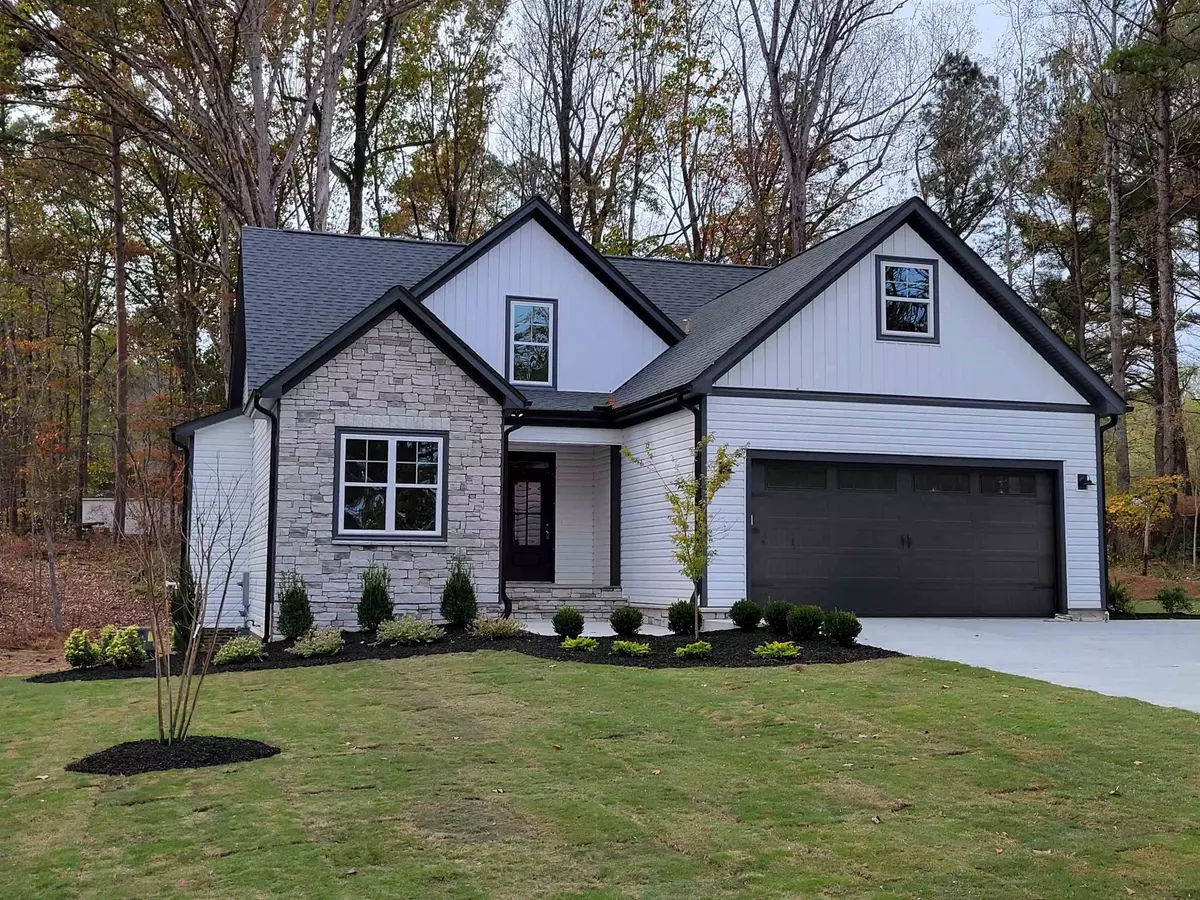Bought with Premier Advantage Realty Inc
$515,000
$519,000
0.8%For more information regarding the value of a property, please contact us for a free consultation.
4 Beds
3 Baths
2,339 SqFt
SOLD DATE : 03/24/2023
Key Details
Sold Price $515,000
Property Type Single Family Home
Sub Type Single Family Residence
Listing Status Sold
Purchase Type For Sale
Square Footage 2,339 sqft
Price per Sqft $220
Subdivision Green Acres
MLS Listing ID 2476330
Sold Date 03/24/23
Style Site Built
Bedrooms 4
Full Baths 3
HOA Y/N No
Abv Grd Liv Area 2,339
Originating Board Triangle MLS
Year Built 2022
Annual Tax Amount $30,000
Lot Size 0.950 Acres
Acres 0.95
Property Description
Price reduced $10,000 plus a Possible $10,000 in Closing Cost Available! 4 Bedrooms! Primary and 2nd BR on Main Level. No HOA! Easy commute to RTP. This new construction home is loaded with finishes and located in one of the most sought after neighborhoods in Oxford. Cul-de-sac Lot. The extra large parking pad and driveway gives you plenty of room for vehicles. There will be site finished Oak floors in the Foyer, Family, Kitchen and Dinning area. Family rm has a gas log fireplace with shiplap accent wall. Kitchen with Granite counter tops and stainless steel appliances. Gas stove, Microwave, Dishwasher. Walk in Pantry. Laundry rm is located on the main level and has a utility sink & granite counter top. Covered screened porch will be great for relaxing with coffee or entertaining friends. Concrete Grilling Pad/Patio! 2 Bedrooms upstairs with huge loft area great for man cave or play area. Massive walk-in unfinished storage area for all the boxes and Christmas decorations. All bathrooms and Laundry rm have tile floors. Guest bath with tile shower surround. Carpet in all bedrooms and loft area.
Location
State NC
County Granville
Direction Turn onto Hunters rd, Left on Saddletree, Right on Shadow Ln, home on the right at the end of the cul-de-sac.
Rooms
Basement Crawl Space
Interior
Interior Features Eat-in Kitchen, Entrance Foyer, Storage
Heating Forced Air, Natural Gas
Cooling Central Air
Flooring Carpet, Hardwood, Tile
Fireplaces Number 1
Fireplaces Type Family Room, Gas, Gas Log
Fireplace Yes
Appliance Dishwasher, Gas Range, Gas Water Heater, Microwave, Plumbed For Ice Maker, Range Hood, Tankless Water Heater
Laundry Laundry Room, Main Level
Exterior
Garage Spaces 2.0
View Y/N Yes
Porch Porch, Screened
Garage Yes
Private Pool No
Building
Faces Turn onto Hunters rd, Left on Saddletree, Right on Shadow Ln, home on the right at the end of the cul-de-sac.
Foundation Brick/Mortar
Sewer Public Sewer
Water Public
Architectural Style Traditional
Structure Type Vinyl Siding
New Construction Yes
Schools
Elementary Schools Granville - Credle
Middle Schools Granville - N Granville
High Schools Granville - Webb
Read Less Info
Want to know what your home might be worth? Contact us for a FREE valuation!

Our team is ready to help you sell your home for the highest possible price ASAP


"My job is to find and attract mastery-based agents to the office, protect the culture, and make sure everyone is happy! "

