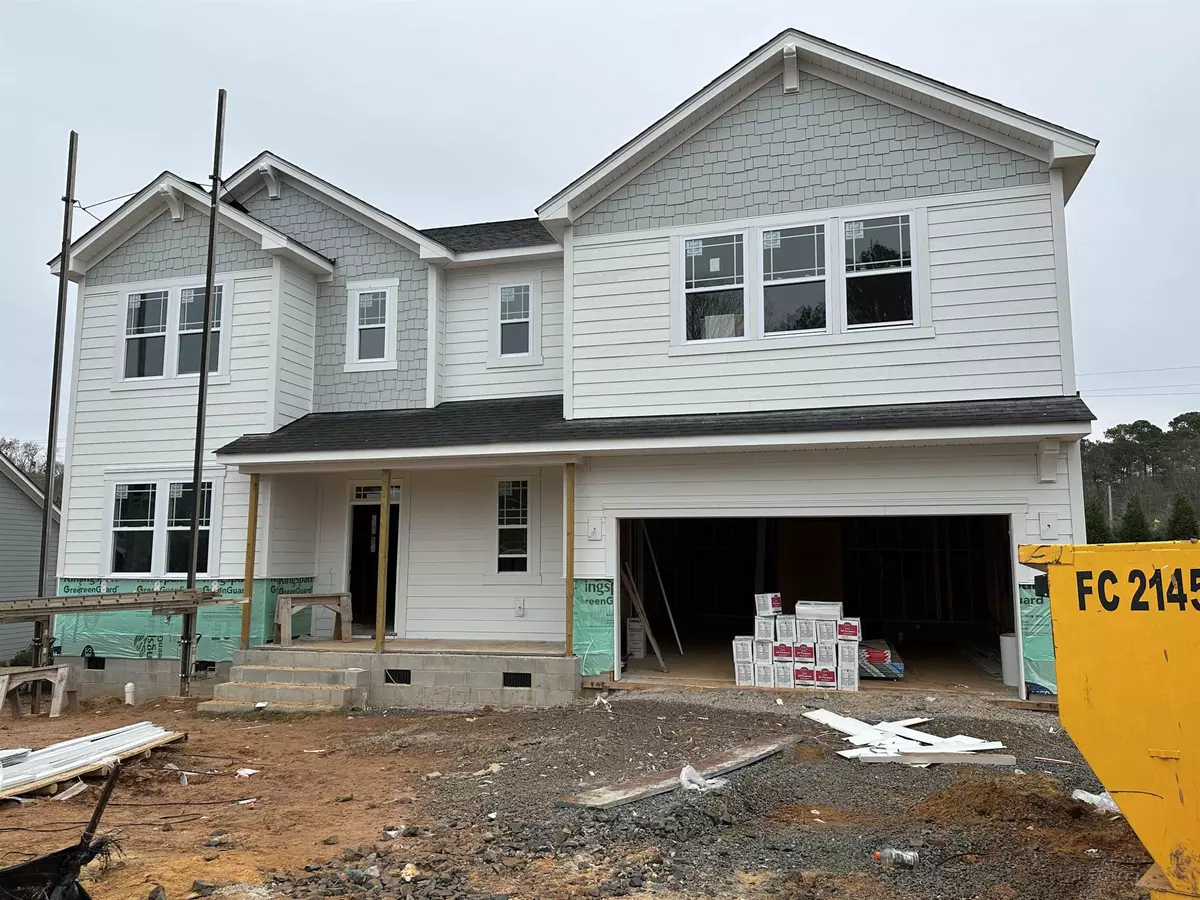Bought with Howard Perry & Walston Realtor
$805,961
$805,865
For more information regarding the value of a property, please contact us for a free consultation.
5 Beds
5 Baths
3,585 SqFt
SOLD DATE : 03/10/2023
Key Details
Sold Price $805,961
Property Type Single Family Home
Sub Type Single Family Residence
Listing Status Sold
Purchase Type For Sale
Square Footage 3,585 sqft
Price per Sqft $224
Subdivision Fairview Park
MLS Listing ID 2475707
Sold Date 03/10/23
Style Site Built
Bedrooms 5
Full Baths 4
Half Baths 1
HOA Fees $66/ann
HOA Y/N Yes
Abv Grd Liv Area 3,585
Originating Board Triangle MLS
Year Built 2022
Annual Tax Amount $8,754
Lot Size 0.350 Acres
Acres 0.35
Property Description
New Construction - Super location - great community with large homesites - close to Apex, Cary, with quick access to new 540 ext. This 5 bed/4 1/2 bath Marshall plan sits on .35 acre lot. Guest Suite on 1st flr and 4 beds/3 bths on 2nd flr with huge loft. Fantastic gourmet kitchen with gas cooktop, quartz counters, upgraded cabinetry INCENTIVE - Up to 3% of purchase price ($24k) toward closing costs, rate buy down and/or lock in with use of preferred lender and closing attorney. Plus up to 1% ($8k) "Use As You Choose".
Location
State NC
County Wake
Direction Hwy 55 Bypass South; Left @ Holly Springs Rd; Right @ Ten Ten Rd; Right @ Westlake Rd. - entrance to community is on left. Hwy 64 West; Exit Walnut St. South (Crossroads); Walnut becomes Holly Springs Rd; Left @ Ten Ten; Right @ Westlake
Rooms
Basement Crawl Space
Interior
Interior Features Pantry, Ceiling Fan(s), Eat-in Kitchen, High Ceilings, Kitchen/Dining Room Combination, Quartz Counters, Separate Shower, Walk-In Closet(s)
Heating Natural Gas, Zoned
Cooling Zoned
Flooring Carpet, Vinyl, Tile
Fireplaces Number 1
Fireplaces Type Gas Log
Fireplace Yes
Appliance Dishwasher, ENERGY STAR Qualified Appliances, Gas Cooktop, Gas Water Heater, Microwave, Range Hood, Oven
Laundry Upper Level
Exterior
Garage Spaces 2.0
View Y/N Yes
Porch Deck
Garage Yes
Private Pool No
Building
Lot Description Landscaped
Faces Hwy 55 Bypass South; Left @ Holly Springs Rd; Right @ Ten Ten Rd; Right @ Westlake Rd. - entrance to community is on left. Hwy 64 West; Exit Walnut St. South (Crossroads); Walnut becomes Holly Springs Rd; Left @ Ten Ten; Right @ Westlake
Sewer Public Sewer
Water Public
Architectural Style Craftsman
Structure Type Fiber Cement,Radiant Barrier,Stone
New Construction Yes
Schools
Elementary Schools Wake - Yates Mill
Middle Schools Wake - Dillard
High Schools Wake - Middle Creek
Read Less Info
Want to know what your home might be worth? Contact us for a FREE valuation!

Our team is ready to help you sell your home for the highest possible price ASAP


"My job is to find and attract mastery-based agents to the office, protect the culture, and make sure everyone is happy! "

