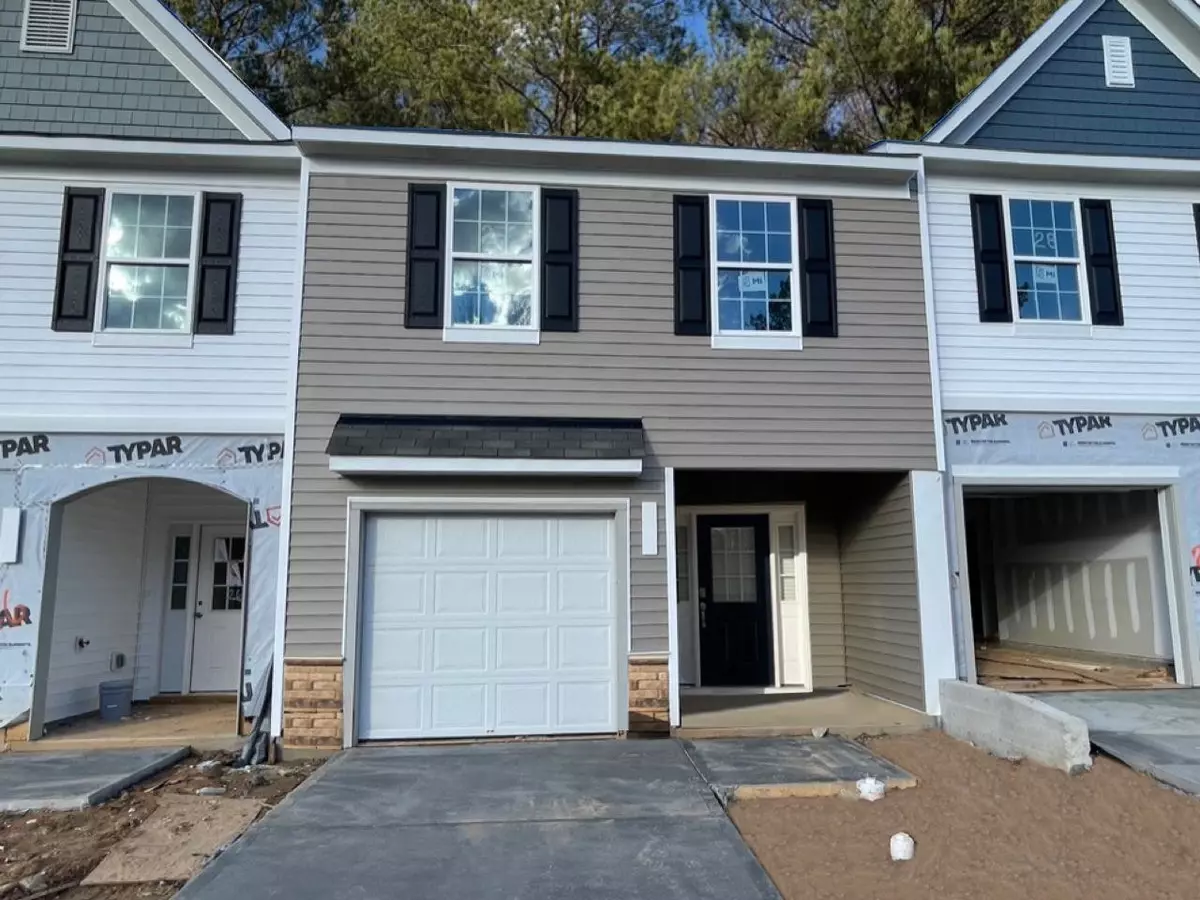Bought with Tritori Realty Group Inc.
$304,990
$304,990
For more information regarding the value of a property, please contact us for a free consultation.
3 Beds
3 Baths
1,601 SqFt
SOLD DATE : 02/28/2023
Key Details
Sold Price $304,990
Property Type Townhouse
Sub Type Townhouse
Listing Status Sold
Purchase Type For Sale
Square Footage 1,601 sqft
Price per Sqft $190
Subdivision Camelot Village Iii
MLS Listing ID 2489523
Sold Date 02/28/23
Style Site Built
Bedrooms 3
Full Baths 2
Half Baths 1
HOA Fees $120/mo
HOA Y/N Yes
Abv Grd Liv Area 1,601
Originating Board Triangle MLS
Year Built 2023
Lot Size 1,742 Sqft
Acres 0.04
Property Description
Just minutes from downtown Raleigh, this popular Litchfield Plan offers wooded back patio with privacy side fencing, spacious open layout with large family room, kitchen and dining area on main floor. Upstairs includes generously sized owner's suite and WIC (20'x15') and secondary bedrooms (14'x9.5') - great for home office. Home is well appointed with large kitchen island, gorgeous Caledonia granite countertops, upgraded light gray cabinetry, Whirlpool stainless steel appliances (range/oven, microwave, dishwasher & disposal). Owner's bath features quartz countertops, double vanity, under-mount sinks, brushed nickel lighting and hardware and private water-closet for commode. Large single car garage and outdoor shed for additional storage. Home completes in mid-February - ready for quick move-in!! Comes with 10 year structural warranty. Up to $6,000 in closing costs - requires use of preferred lender and closing atty. Don't miss this last opportunity to be a part of the Camelot Village III community at Malory Square. **Some Photos are of previous homes and/or model. Selections may vary.**
Location
State NC
County Wake
Direction Merge onto I-440E. Take the Rock Quarry Rd exit. Make a right onto Pearl Rd. Community will be down on the right past the developed homes.
Interior
Interior Features Double Vanity, Granite Counters, High Ceilings, Quartz Counters, Smooth Ceilings, Walk-In Closet(s), Water Closet
Heating Forced Air, Natural Gas
Cooling Central Air, Gas, Zoned
Flooring Carpet, Vinyl
Fireplace No
Appliance Dishwasher, Electric Range, Electric Water Heater, Microwave, Plumbed For Ice Maker
Exterior
Garage Spaces 1.0
View Y/N Yes
Porch Covered, Patio, Porch
Garage No
Private Pool No
Building
Faces Merge onto I-440E. Take the Rock Quarry Rd exit. Make a right onto Pearl Rd. Community will be down on the right past the developed homes.
Foundation Slab
Sewer Public Sewer
Water Public
Architectural Style Traditional
Structure Type Vinyl Siding
New Construction Yes
Schools
Elementary Schools Wake County Schools
Middle Schools Wake County Schools
High Schools Wake County Schools
Others
HOA Fee Include Maintenance Grounds
Read Less Info
Want to know what your home might be worth? Contact us for a FREE valuation!

Our team is ready to help you sell your home for the highest possible price ASAP


"My job is to find and attract mastery-based agents to the office, protect the culture, and make sure everyone is happy! "

