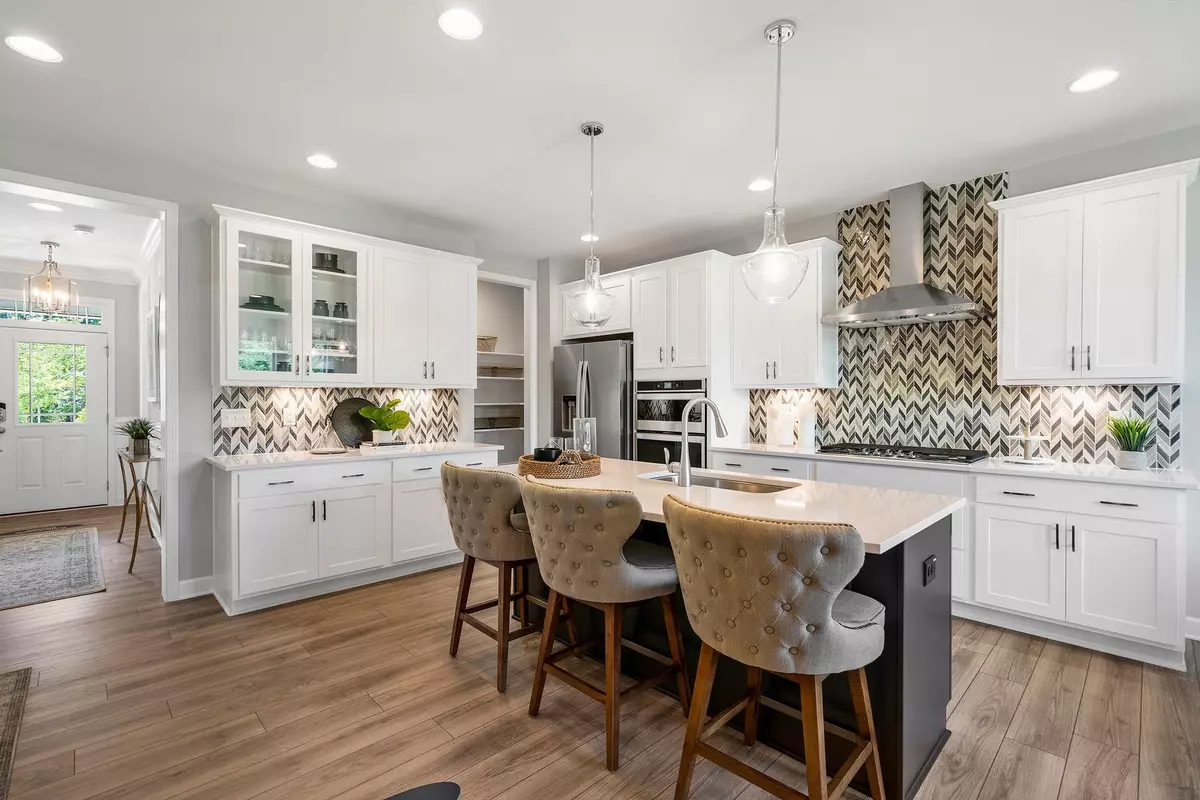Bought with Mattamy Homes LLC
$793,829
$784,605
1.2%For more information regarding the value of a property, please contact us for a free consultation.
5 Beds
4 Baths
2,974 SqFt
SOLD DATE : 01/12/2023
Key Details
Sold Price $793,829
Property Type Single Family Home
Sub Type Single Family Residence
Listing Status Sold
Purchase Type For Sale
Square Footage 2,974 sqft
Price per Sqft $266
Subdivision Fairview Park
MLS Listing ID 2461120
Sold Date 01/12/23
Style Site Built
Bedrooms 5
Full Baths 3
Half Baths 1
HOA Fees $66/ann
HOA Y/N Yes
Abv Grd Liv Area 2,974
Originating Board Triangle MLS
Year Built 2022
Annual Tax Amount $7,549
Lot Size 0.330 Acres
Acres 0.33
Property Description
Last chance for the most popular 5bd/3.5bth Larkin on .33 ac in sought after Fairview Park! Entertain in style from the gourmet kitchen with Miami Vena quartz counter tops, soft close cabinetry, gorgeous tile backsplash and gas appliances. Relax in the luxurious 1st flr owners suite, tucked away for privacy, with luxurious bath oasis. Guests have their own space in the 1st floor ensuite. 2nd flr - loft, 3bds, and jack-n-jill bth. Targeted close 01/23. Photos Representative. Call agent for incentive.
Location
State NC
County Wake
Direction Hwy 55 Bypass South; Left @ Holly Springs Rd; Right @ Ten Ten Rd; Right @ Westlake Rd. - entrance to community is on left. Hwy 64 West; Exit Walnut St. South (Crossroads); Walnut becomes Holly Springs Rd; Left @ Ten Ten; Right @ Westlake
Rooms
Basement Crawl Space
Interior
Interior Features Ceiling Fan(s), Eat-in Kitchen, Entrance Foyer, High Ceilings, Pantry, Master Downstairs, Quartz Counters, Separate Shower, Shower Only, Walk-In Closet(s)
Heating Natural Gas, Zoned
Cooling Zoned
Flooring Carpet, Vinyl, Tile
Fireplaces Number 1
Fireplaces Type Family Room, Gas Log, Sealed Combustion
Fireplace Yes
Appliance Dishwasher, ENERGY STAR Qualified Appliances, Gas Range, Gas Water Heater, Microwave
Laundry Laundry Room, Main Level
Exterior
Exterior Feature Rain Gutters
Garage Spaces 2.0
View Y/N Yes
Porch Porch, Screened
Garage Yes
Private Pool No
Building
Lot Description Landscaped
Faces Hwy 55 Bypass South; Left @ Holly Springs Rd; Right @ Ten Ten Rd; Right @ Westlake Rd. - entrance to community is on left. Hwy 64 West; Exit Walnut St. South (Crossroads); Walnut becomes Holly Springs Rd; Left @ Ten Ten; Right @ Westlake
Sewer Public Sewer
Water Public
Architectural Style French Provincial
Structure Type Fiber Cement,Stone
New Construction Yes
Schools
Elementary Schools Wake - Yates Mill
Middle Schools Wake - Dillard
High Schools Wake - Middle Creek
Read Less Info
Want to know what your home might be worth? Contact us for a FREE valuation!

Our team is ready to help you sell your home for the highest possible price ASAP


"My job is to find and attract mastery-based agents to the office, protect the culture, and make sure everyone is happy! "

