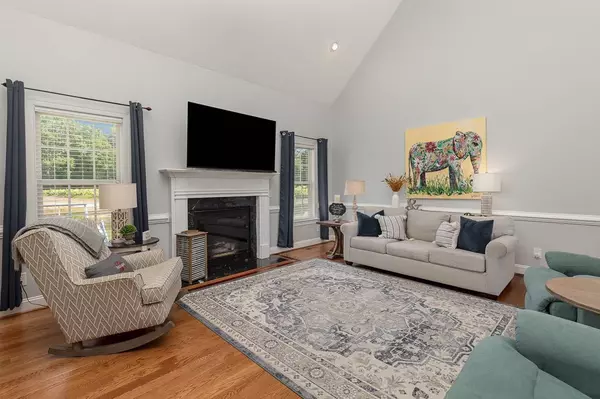Bought with Non Member Office
$430,000
$449,900
4.4%For more information regarding the value of a property, please contact us for a free consultation.
3 Beds
3 Baths
3,141 SqFt
SOLD DATE : 11/15/2022
Key Details
Sold Price $430,000
Property Type Single Family Home
Sub Type Single Family Residence
Listing Status Sold
Purchase Type For Sale
Square Footage 3,141 sqft
Price per Sqft $136
Subdivision Orchard Heights
MLS Listing ID 2471194
Sold Date 11/15/22
Style Site Built
Bedrooms 3
Full Baths 3
HOA Y/N No
Abv Grd Liv Area 3,141
Originating Board Triangle MLS
Year Built 2009
Annual Tax Amount $2,017
Lot Size 0.430 Acres
Acres 0.43
Property Description
Price Adjustment! Gorgeous hardwood floors along with ceramic tile and carpet. The Luxury Master Bath boasts of ceramic tile flooring, granite countertops, a whirlpool tub, separate shower, and water closet. If you're looking for a large Master Closet...you have it here!!! There's a separate laundry room leading to the garage. 3 Bedrooms plus 2 full baths downstairs and so many options upstairs-additional bedrooms if desired. The areas initially finished at the time of construction includes one room that is currently being used as as bedroom, one area as a kids den, as well as a full bathroom with quartz countertops.Then venture into the area that was finished by the current owner- a long hallway leading to a large bonus room over the garage & second bonus rm and closet.Walk out onto the covered concrete porch from the dining room and enjoy the quiet evenings.The fenced back yard offers a great play area.
Location
State NC
County Wayne
Direction Hwy 70 East, left onto Hwy 581, right onto Buck Swamp Road, left onto Vail Road, Right into Orchard Heights, Home on Left
Rooms
Other Rooms Outbuilding
Basement Crawl Space
Interior
Interior Features Bathtub/Shower Combination, Cathedral Ceiling(s), Ceiling Fan(s), Double Vanity, Eat-in Kitchen, Granite Counters, Pantry, Master Downstairs, Quartz Counters, Room Over Garage, Separate Shower, Smooth Ceilings, Tray Ceiling(s), Walk-In Closet(s), Walk-In Shower, Water Closet, Whirlpool Tub
Heating Electric, Forced Air, Heat Pump, Propane
Cooling Attic Fan, Central Air, Electric, Heat Pump
Flooring Carpet, Ceramic Tile, Hardwood
Fireplaces Number 1
Fireplaces Type Blower Fan, Family Room, Gas Log, Propane
Fireplace Yes
Window Features Blinds
Appliance Dishwasher, Electric Range, Electric Water Heater, Microwave, Range
Laundry Laundry Room, Main Level
Exterior
Exterior Feature Fenced Yard, Rain Gutters
Garage Spaces 2.0
Porch Covered, Porch
Parking Type Attached, Concrete, Driveway, Garage, Garage Door Opener, Garage Faces Front
Garage Yes
Private Pool No
Building
Lot Description Landscaped
Faces Hwy 70 East, left onto Hwy 581, right onto Buck Swamp Road, left onto Vail Road, Right into Orchard Heights, Home on Left
Sewer Septic Tank
Water Public
Architectural Style Transitional
Structure Type Brick,Vinyl Siding
New Construction No
Schools
Elementary Schools Wayne - Northwest
Middle Schools Wayne - Norwayne
High Schools Wayne - Charles B Aycock
Others
HOA Fee Include Unknown
Read Less Info
Want to know what your home might be worth? Contact us for a FREE valuation!

Our team is ready to help you sell your home for the highest possible price ASAP


"My job is to find and attract mastery-based agents to the office, protect the culture, and make sure everyone is happy! "






