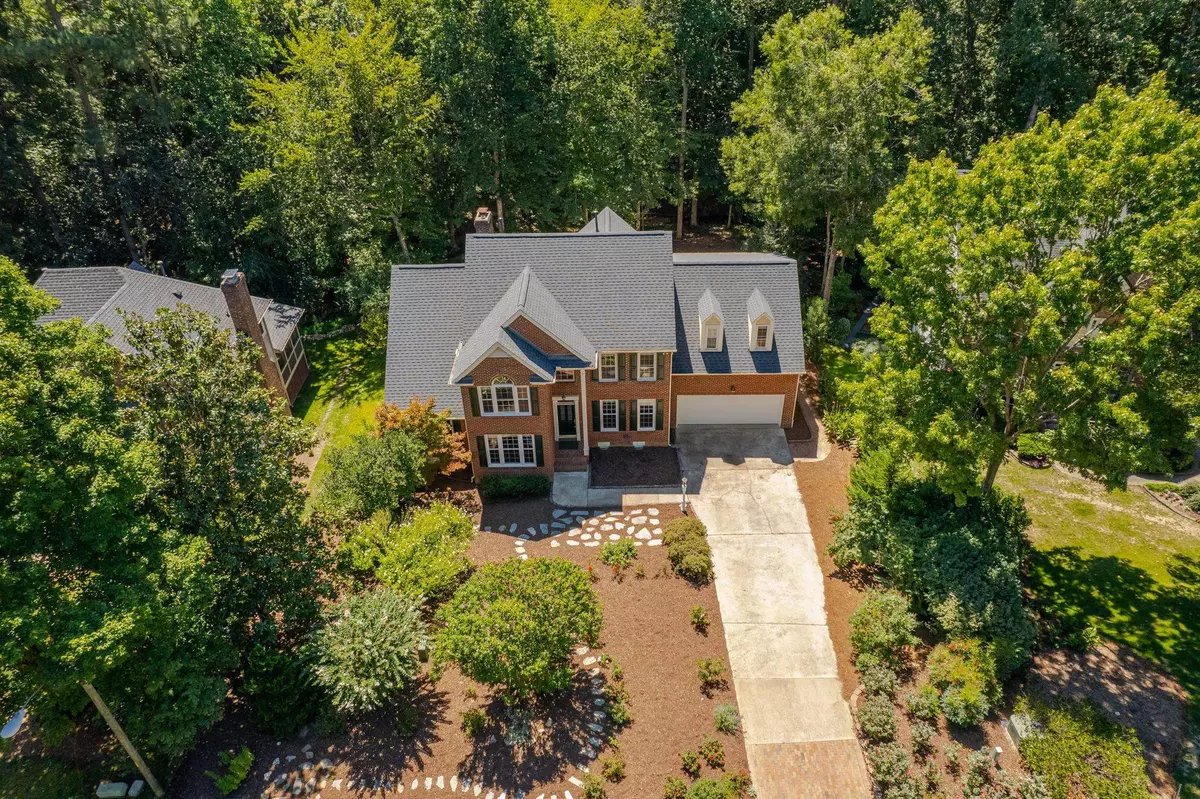Bought with Rachel Kendall Team
$710,000
$675,000
5.2%For more information regarding the value of a property, please contact us for a free consultation.
4 Beds
3 Baths
3,284 SqFt
SOLD DATE : 09/16/2022
Key Details
Sold Price $710,000
Property Type Single Family Home
Sub Type Single Family Residence
Listing Status Sold
Purchase Type For Sale
Square Footage 3,284 sqft
Price per Sqft $216
Subdivision Sterling At Buckingham
MLS Listing ID 2471821
Sold Date 09/16/22
Style Site Built
Bedrooms 4
Full Baths 2
Half Baths 1
HOA Fees $16/ann
HOA Y/N Yes
Abv Grd Liv Area 3,284
Originating Board Triangle MLS
Year Built 1991
Annual Tax Amount $4,704
Lot Size 0.410 Acres
Acres 0.41
Property Description
Well maintained home in beautiful & quiet Sterling at Buckingham. Perfect layout with open floor plan. First floor Master Suite with cathedral ceiling, his & hers closets and Master bath with skylights. Formal Dining Room, Living Room, and a office/flex room. Kitchen with granite counters, butler’s pantry and plenty of cabinets. Large eat-in-kitchen area with skylights and an abundance of natural light. Second floor has 3 large bedrooms, full bath, laundry, and a huge bonus room. New roof (2022), New deck (2022), all New carpets throughout, refinished hardwoods, tankless water-heater, All updated windows, irrigation system, Huge Unfinished walk-up attic on the 3rd floor and much more. Minutes to shopping centers, restaurants, recreation, and downtown Apex. This house has it all!! Just waiting for you to call home.
Location
State NC
County Wake
Community Street Lights
Direction U.S 64, Left on Mackenan Dr, Right on Old Raleigh Rd, Left on Kingsway Dr. Right on Parliament Pl, Right on W Sterlington Pl, house is on the left
Rooms
Basement Crawl Space
Interior
Interior Features Bathtub Only, Bookcases, Pantry, Cathedral Ceiling(s), Entrance Foyer, Granite Counters, Master Downstairs, Walk-In Closet(s), Walk-In Shower
Heating Forced Air, Natural Gas, Zoned
Cooling Zoned
Flooring Carpet, Tile, Wood
Fireplaces Number 1
Fireplaces Type Gas, Gas Log
Fireplace Yes
Window Features Skylight(s)
Appliance Tankless Water Heater
Laundry Laundry Room, Upper Level
Exterior
Garage Spaces 2.0
Community Features Street Lights
View Y/N Yes
Porch Deck, Patio, Porch
Garage Yes
Private Pool No
Building
Lot Description Wooded
Faces U.S 64, Left on Mackenan Dr, Right on Old Raleigh Rd, Left on Kingsway Dr. Right on Parliament Pl, Right on W Sterlington Pl, house is on the left
Sewer Public Sewer
Water Public
Architectural Style Traditional
Structure Type Brick
New Construction No
Schools
Elementary Schools Wake - Apex Friendship
Middle Schools Wake - Apex
High Schools Wake - Apex Friendship
Others
Senior Community false
Read Less Info
Want to know what your home might be worth? Contact us for a FREE valuation!

Our team is ready to help you sell your home for the highest possible price ASAP


"My job is to find and attract mastery-based agents to the office, protect the culture, and make sure everyone is happy! "

