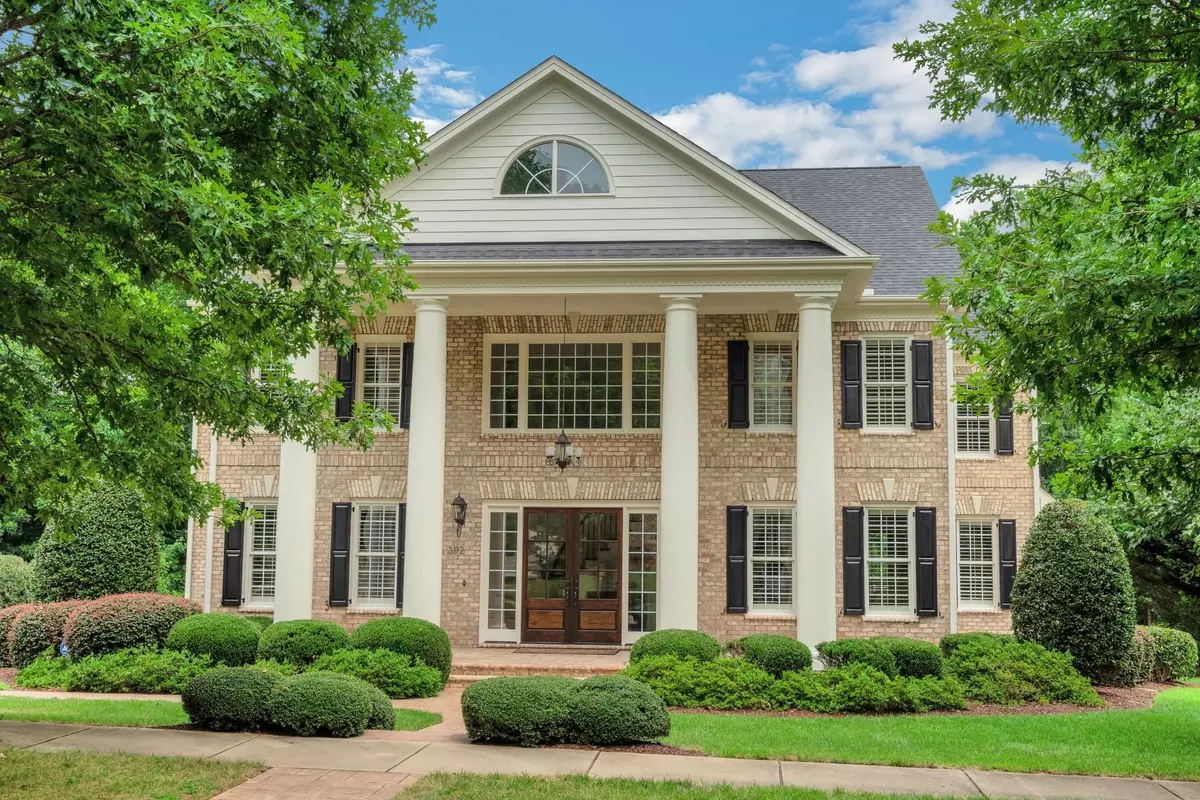Bought with Raleigh Custom Realty, LLC
$1,185,000
$1,199,900
1.2%For more information regarding the value of a property, please contact us for a free consultation.
5 Beds
6 Baths
5,058 SqFt
SOLD DATE : 09/02/2022
Key Details
Sold Price $1,185,000
Property Type Single Family Home
Sub Type Single Family Residence
Listing Status Sold
Purchase Type For Sale
Square Footage 5,058 sqft
Price per Sqft $234
Subdivision Bedford Estates
MLS Listing ID 2462824
Sold Date 09/02/22
Style Site Built
Bedrooms 5
Full Baths 5
Half Baths 1
HOA Fees $75/mo
HOA Y/N Yes
Abv Grd Liv Area 5,058
Originating Board Triangle MLS
Year Built 2007
Annual Tax Amount $7,165
Lot Size 0.330 Acres
Acres 0.33
Property Description
Gorgeous classic style, all-brick custom home on quiet tree-lined street in Bedford Estates. This 5 bedroom, 5 1/2 bath, 5058 above-grade heated square feet home is move-in ready for its new owner! A dramatic entrance foyer is highlighted by a beautiful curved stairway to the second floor. The gourmet kitchen is a chef's delight, featuring custom cabinets, granite countertops, under-cabinet lighting, and a large chef's island. Viking appliances include both a gas and electric oven, gas range with pot filler & tile backsplash, bread warmer & wine cooler. Cumaru hardwoods, crown moulding and chair rails accent the 1st floor. Large owner's suite on 2nd floor with 2 walk-in closets, spa-tub with jets, gas fireplace & private covered porch. A large media/bonus room on the second floor has built-in cabinets & surround sound system, with speakers in other rooms of the home. A bedroom, full bath & sitting area are available on the 3rd floor. Private backyard with built-in Jenn-air gas grill and outdoor brick fireplace, sitting area, and direct access to the Neuse River Trail Greenway. 3-car, side entry garage.
Location
State NC
County Wake
Community Pool
Direction 540E to Falls of Neuse, North on Falls, right on Dunn Rd. Into Bedford. Go around circle and stay on Falls River Ave. Estates are 1.4 miles on the left onto Grand Journey. Right on Canoe Brook.
Rooms
Basement Crawl Space
Interior
Interior Features Bathtub/Shower Combination, Bookcases, Ceiling Fan(s), Coffered Ceiling(s), Entrance Foyer, Granite Counters, High Ceilings, Pantry, Separate Shower, Walk-In Closet(s), Whirlpool Tub
Heating Forced Air, Natural Gas, Zoned
Cooling Central Air, Zoned
Flooring Carpet, Ceramic Tile, Hardwood, Tile
Fireplaces Number 1
Fireplaces Type Family Room, Gas Log, Master Bedroom
Fireplace Yes
Window Features Insulated Windows
Appliance Dishwasher, Gas Range, Gas Water Heater, Microwave, Plumbed For Ice Maker, Range Hood
Laundry Electric Dryer Hookup, Main Level
Exterior
Exterior Feature Rain Gutters, Tennis Court(s)
Garage Spaces 3.0
Community Features Pool
View Y/N Yes
Porch Patio, Porch
Garage Yes
Private Pool No
Building
Lot Description Cul-De-Sac, Hardwood Trees, Landscaped
Faces 540E to Falls of Neuse, North on Falls, right on Dunn Rd. Into Bedford. Go around circle and stay on Falls River Ave. Estates are 1.4 miles on the left onto Grand Journey. Right on Canoe Brook.
Sewer Public Sewer
Water Public
Architectural Style Georgian, Traditional, Transitional
Structure Type Brick Veneer
New Construction No
Schools
Elementary Schools Wake - Abbotts Creek
Middle Schools Wake - Wakefield
High Schools Wake - Wakefield
Read Less Info
Want to know what your home might be worth? Contact us for a FREE valuation!

Our team is ready to help you sell your home for the highest possible price ASAP


"My job is to find and attract mastery-based agents to the office, protect the culture, and make sure everyone is happy! "

