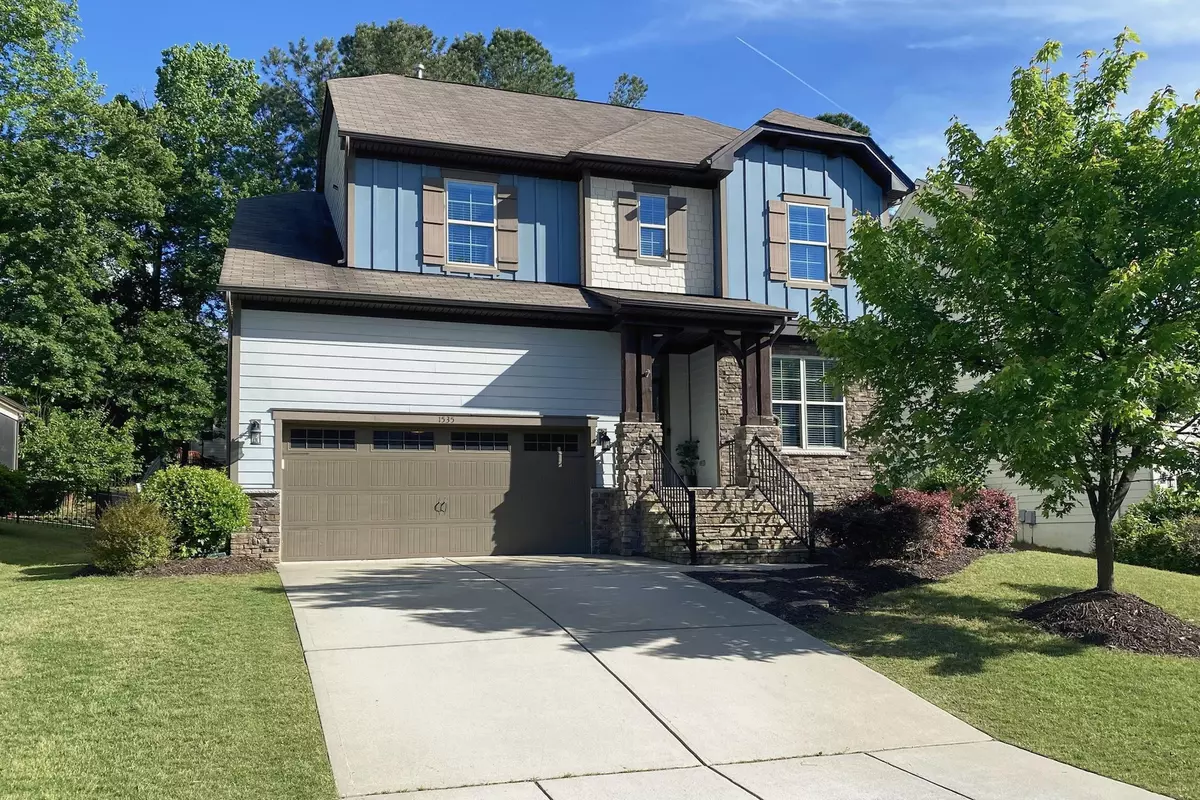Bought with Northside Realty Inc.
$690,000
$700,000
1.4%For more information regarding the value of a property, please contact us for a free consultation.
4 Beds
4 Baths
2,918 SqFt
SOLD DATE : 08/12/2022
Key Details
Sold Price $690,000
Property Type Single Family Home
Sub Type Single Family Residence
Listing Status Sold
Purchase Type For Sale
Square Footage 2,918 sqft
Price per Sqft $236
Subdivision Salem Village
MLS Listing ID 2449173
Sold Date 08/12/22
Style Site Built
Bedrooms 4
Full Baths 4
HOA Fees $71/qua
HOA Y/N Yes
Abv Grd Liv Area 2,918
Originating Board Triangle MLS
Year Built 2012
Annual Tax Amount $4,114
Lot Size 9,583 Sqft
Acres 0.22
Property Description
Beautiful home in sought after Salem Village! Airy open floor plan has arch openings, coffered ceilings, wainscoting & crown molding. 1.5miles from Dwtn Apex! Walk to Apex Elementary. 1st floor guest suite w/full BA, HUGE walk-in pantry. Kit. overlooks family rm, includes large island, gas range, granite countertops, SS appl. Screen porch &brick patio backing to wooded backyard. Loft area great for office/playroom. Incredible media Rm on 3rd flr w/full BA. Pool/soccer field/basketball/Clubhouse/playground.
Location
State NC
County Wake
Community Pool
Direction HWY 55 to S.Salem left on Tingen Rd., turn right on Apex Peakway, Left onto Salem Village Dr.
Rooms
Basement Crawl Space
Interior
Interior Features Bathtub/Shower Combination, Ceiling Fan(s), Coffered Ceiling(s), Double Vanity, Eat-in Kitchen, Entrance Foyer, Granite Counters, High Ceilings, High Speed Internet, Pantry, Separate Shower, Shower Only, Smooth Ceilings, Soaking Tub, Tray Ceiling(s), Walk-In Closet(s), Walk-In Shower
Heating Forced Air, Natural Gas
Cooling Central Air
Flooring Carpet, Hardwood, Tile
Fireplaces Number 1
Fireplaces Type Family Room, Gas Log
Fireplace Yes
Window Features Blinds
Appliance Dishwasher, Gas Range, Microwave, Plumbed For Ice Maker, Range Hood, Tankless Water Heater
Laundry Laundry Room, Upper Level
Exterior
Garage Spaces 2.0
Community Features Pool
Utilities Available Cable Available
View Y/N Yes
Porch Covered, Enclosed, Patio, Porch, Screened
Garage Yes
Private Pool No
Building
Lot Description Hardwood Trees, Landscaped, Wooded
Faces HWY 55 to S.Salem left on Tingen Rd., turn right on Apex Peakway, Left onto Salem Village Dr.
Sewer Public Sewer
Water Public
Architectural Style Transitional
Structure Type Fiber Cement,Stone
New Construction No
Schools
Elementary Schools Wake - Apex Friendship
Middle Schools Wake - Apex
High Schools Wake - Apex Friendship
Read Less Info
Want to know what your home might be worth? Contact us for a FREE valuation!

Our team is ready to help you sell your home for the highest possible price ASAP


"My job is to find and attract mastery-based agents to the office, protect the culture, and make sure everyone is happy! "

