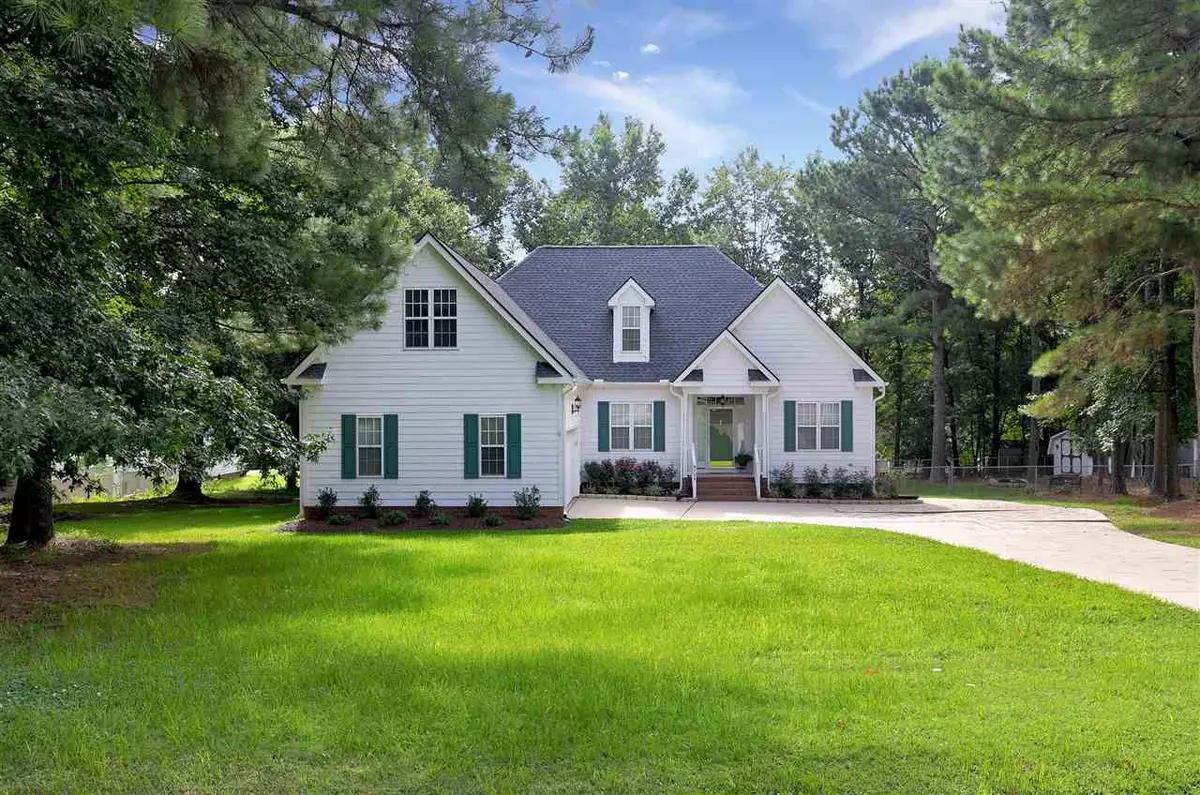Bought with Realty One Group Greener Side
$278,000
$275,000
1.1%For more information regarding the value of a property, please contact us for a free consultation.
3 Beds
3 Baths
2,020 SqFt
SOLD DATE : 09/08/2020
Key Details
Sold Price $278,000
Property Type Single Family Home
Sub Type Single Family Residence
Listing Status Sold
Purchase Type For Sale
Square Footage 2,020 sqft
Price per Sqft $137
Subdivision Sun Ridge Farm
MLS Listing ID 2334979
Sold Date 09/08/20
Style Site Built
Bedrooms 3
Full Baths 2
Half Baths 1
HOA Y/N No
Abv Grd Liv Area 2,020
Originating Board Triangle MLS
Year Built 1998
Annual Tax Amount $1,866
Lot Size 0.740 Acres
Acres 0.74
Property Description
Great Ranch Plan in Raleigh 27603 with Finished Bonus Room in Private, Tranquil Setting on 3/4 Acres. Split Bedroom Layout, Spacious Vaulted Great Room, Gas Log Fireplace, Galley Kitchen, Breakfast Nook, Separate Dining Room, Trey Ceiling, Finished Bonus, Smooth 9' Ceilings, Walk-in Attic. 2-Car Carriage Garage includes Workshop Area, Deck, Wired Storage Shed, Established Landscaping, Fenced Backyard. New Interior Paint '18, New Roof '18. Newer HVACs and Water Heater. Downtown Raleigh 25 minutes. No HOA.
Location
State NC
County Wake
Zoning R-30
Direction From US-401 S/Fayetteville Rd; Left on Ten-Ten Rd; Right on Sauls Rd; Left on NC-42 E; Right on Oviedo Dr; Right on Stonewater Dr; Left on Vernie Dr; Destination on Left.
Rooms
Other Rooms Shed(s), Storage
Basement Crawl Space
Interior
Interior Features Bathtub/Shower Combination, Ceiling Fan(s), Eat-in Kitchen, Entrance Foyer, High Ceilings, High Speed Internet, Pantry, Master Downstairs, Room Over Garage, Separate Shower, Smooth Ceilings, Soaking Tub, Storage, Tile Counters, Tray Ceiling(s), Vaulted Ceiling(s), Walk-In Closet(s)
Heating Electric, Heat Pump, Propane
Cooling Heat Pump
Flooring Carpet, Hardwood, Vinyl
Fireplaces Number 1
Fireplaces Type Family Room, Gas Log, Propane, Sealed Combustion
Fireplace Yes
Appliance Dishwasher, Electric Range, Electric Water Heater, Microwave, Plumbed For Ice Maker
Laundry Electric Dryer Hookup, Laundry Room, Main Level
Exterior
Exterior Feature Fenced Yard, Rain Gutters
Garage Spaces 2.0
Utilities Available Cable Available
View Y/N Yes
Porch Covered, Deck, Porch
Garage Yes
Private Pool No
Building
Lot Description Garden, Landscaped
Faces From US-401 S/Fayetteville Rd; Left on Ten-Ten Rd; Right on Sauls Rd; Left on NC-42 E; Right on Oviedo Dr; Right on Stonewater Dr; Left on Vernie Dr; Destination on Left.
Sewer Septic Tank
Water Public
Architectural Style Ranch, Traditional, Transitional
Structure Type Fiber Cement
New Construction No
Schools
Elementary Schools Wake - Bryan Road
Middle Schools Wake - North Garner
High Schools Wake - Garner
Others
HOA Fee Include Unknown
Read Less Info
Want to know what your home might be worth? Contact us for a FREE valuation!

Our team is ready to help you sell your home for the highest possible price ASAP


"My job is to find and attract mastery-based agents to the office, protect the culture, and make sure everyone is happy! "

