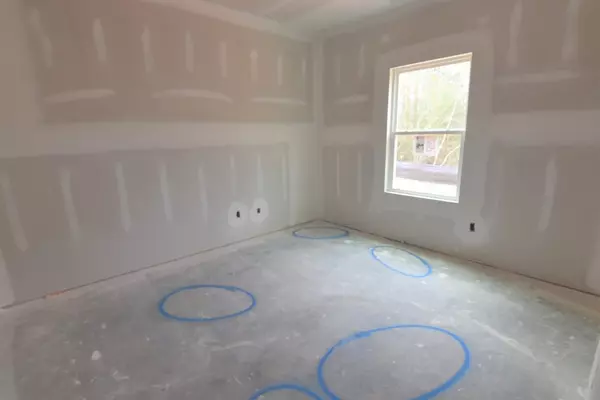Bought with Keller Williams Realty Cary
$240,000
$240,000
For more information regarding the value of a property, please contact us for a free consultation.
4 Beds
3 Baths
2,305 SqFt
SOLD DATE : 01/29/2020
Key Details
Sold Price $240,000
Property Type Single Family Home
Sub Type Single Family Residence
Listing Status Sold
Purchase Type For Sale
Square Footage 2,305 sqft
Price per Sqft $104
Subdivision Gill Farm
MLS Listing ID 2291587
Sold Date 01/29/20
Style Site Built
Bedrooms 4
Full Baths 2
Half Baths 1
HOA Fees $20/ann
HOA Y/N Yes
Abv Grd Liv Area 2,305
Originating Board Triangle MLS
Year Built 2020
Lot Size 0.520 Acres
Acres 0.52
Property Description
1st FLOOR STUDY! Luxury HWD Style Flooring Thru Main Living! Kitchen: Granite Ctops, Cstm White Cabs w/Crown Trim, Recessed Lights, SS Appls, Center Island w/Breakfast Bar, Large Walk in Pantry! Open to Dining w/Access to Rear Covered Porch! Master: w/Vaulted Ceiling & Walk in Closet w/Custom Shelving! MasterBath: w/Dual Vanity w/Cultured Marble Ctop, Custom White Cabs, 5' Walk in Shower, & Linen Closet! FamRoom: HWD Style Flooring & Designer Lighting! Over Half an Acre Home Site!
Location
State NC
County Franklin
Zoning R-30
Direction N on Capital Blvd/US-1, right on Holden Rd in Youngsville, left on Mays Crossroads Rd, left on Gill Farm Way into community. Right on Evergreen, home on the left.
Interior
Interior Features Bathtub/Shower Combination, Eat-in Kitchen, Entrance Foyer, Granite Counters, High Ceilings, Kitchen/Dining Room Combination, Pantry, Shower Only, Smooth Ceilings, Vaulted Ceiling(s), Walk-In Closet(s)
Heating Electric, Forced Air, Zoned
Cooling Central Air, Zoned
Flooring Carpet, Vinyl
Fireplace No
Window Features Insulated Windows
Appliance Dishwasher, Electric Range, Electric Water Heater, ENERGY STAR Qualified Appliances, Microwave, Plumbed For Ice Maker, Self Cleaning Oven
Laundry Electric Dryer Hookup, Laundry Room, Upper Level
Exterior
Exterior Feature Rain Gutters
Garage Spaces 2.0
Utilities Available Cable Available
Porch Covered, Porch
Parking Type Attached, Concrete, Driveway, Garage, Garage Door Opener, Garage Faces Front
Garage Yes
Private Pool No
Building
Lot Description Landscaped
Faces N on Capital Blvd/US-1, right on Holden Rd in Youngsville, left on Mays Crossroads Rd, left on Gill Farm Way into community. Right on Evergreen, home on the left.
Foundation Slab
Sewer Public Sewer
Water Public
Architectural Style Craftsman
Structure Type Board & Batten Siding,Low VOC Paint/Sealant/Varnish,Vinyl Siding
New Construction Yes
Schools
Elementary Schools Franklin - Franklinton
Middle Schools Franklin - Cedar Creek
High Schools Franklin - Franklinton
Read Less Info
Want to know what your home might be worth? Contact us for a FREE valuation!

Our team is ready to help you sell your home for the highest possible price ASAP


"My job is to find and attract mastery-based agents to the office, protect the culture, and make sure everyone is happy! "






