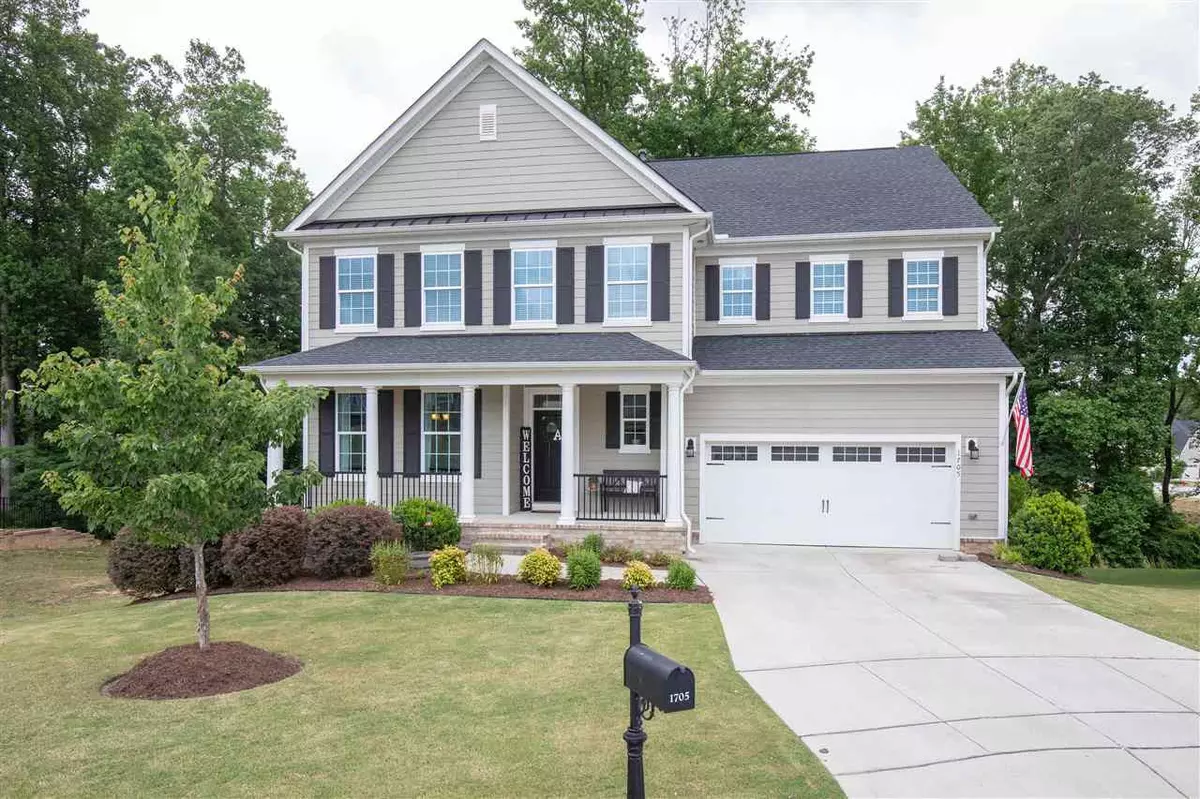Bought with Keller Williams Legacy
$740,000
$699,900
5.7%For more information regarding the value of a property, please contact us for a free consultation.
5 Beds
5 Baths
4,436 SqFt
SOLD DATE : 07/15/2021
Key Details
Sold Price $740,000
Property Type Single Family Home
Sub Type Single Family Residence
Listing Status Sold
Purchase Type For Sale
Square Footage 4,436 sqft
Price per Sqft $166
Subdivision Salem Village
MLS Listing ID 2387481
Sold Date 07/15/21
Style Site Built
Bedrooms 5
Full Baths 5
HOA Fees $71/qua
HOA Y/N Yes
Abv Grd Liv Area 4,436
Originating Board Triangle MLS
Year Built 2015
Annual Tax Amount $5,486
Lot Size 8,276 Sqft
Acres 0.19
Property Description
Stretch your Legs in this Salem Village Basement Home!! Enjoy Almost 4500 SF of Finished Space while having the Privacy of a Cul-de-Sac. Inside you will find an abundance of Natural Light and Open-Concept Living. Chef's kitchen is the heart of the home w/ HUGE Island, Gas Cooktop and Walk-In Pantry. Don't miss the First Floor Guest Bedroom with Full Bath. Step Upstairs to 4 More Bedrooms including the Spacious Master Suite and Loft. Basement offers even more room to spread out. Resort Style Amenities!!
Location
State NC
County Wake
Community Playground, Pool
Direction From Downtown Apex take S Salem St toward New Hill, LEFT on Tingen Rd, RIGHT on Apex Peakway, RIGHT on Yately Lane and home is at end of street in cul-de-sac.
Rooms
Basement Daylight, Exterior Entry, Finished, Interior Entry
Interior
Interior Features Bathtub/Shower Combination, Bookcases, Pantry, Ceiling Fan(s), Entrance Foyer, Granite Counters, High Ceilings, Smooth Ceilings, Soaking Tub, Storage, Tray Ceiling(s), Walk-In Closet(s), Walk-In Shower
Heating Forced Air, Natural Gas
Cooling Central Air
Flooring Carpet, Hardwood, Tile
Fireplaces Number 1
Fireplaces Type Family Room, Gas Log
Fireplace Yes
Appliance Dishwasher, Gas Cooktop, Gas Water Heater, Microwave, Plumbed For Ice Maker, Range Hood, Tankless Water Heater, Oven
Laundry Laundry Room, Upper Level
Exterior
Exterior Feature Rain Gutters
Garage Spaces 2.0
Community Features Playground, Pool
View Y/N Yes
Porch Covered, Deck, Patio, Porch, Screened
Garage Yes
Private Pool No
Building
Lot Description Cul-De-Sac, Hardwood Trees, Landscaped
Faces From Downtown Apex take S Salem St toward New Hill, LEFT on Tingen Rd, RIGHT on Apex Peakway, RIGHT on Yately Lane and home is at end of street in cul-de-sac.
Sewer Public Sewer
Water Public
Architectural Style Traditional
Structure Type Fiber Cement
New Construction No
Schools
Elementary Schools Wake - Apex Friendship
Middle Schools Wake - Apex
High Schools Wake - Apex Friendship
Read Less Info
Want to know what your home might be worth? Contact us for a FREE valuation!

Our team is ready to help you sell your home for the highest possible price ASAP


"My job is to find and attract mastery-based agents to the office, protect the culture, and make sure everyone is happy! "

