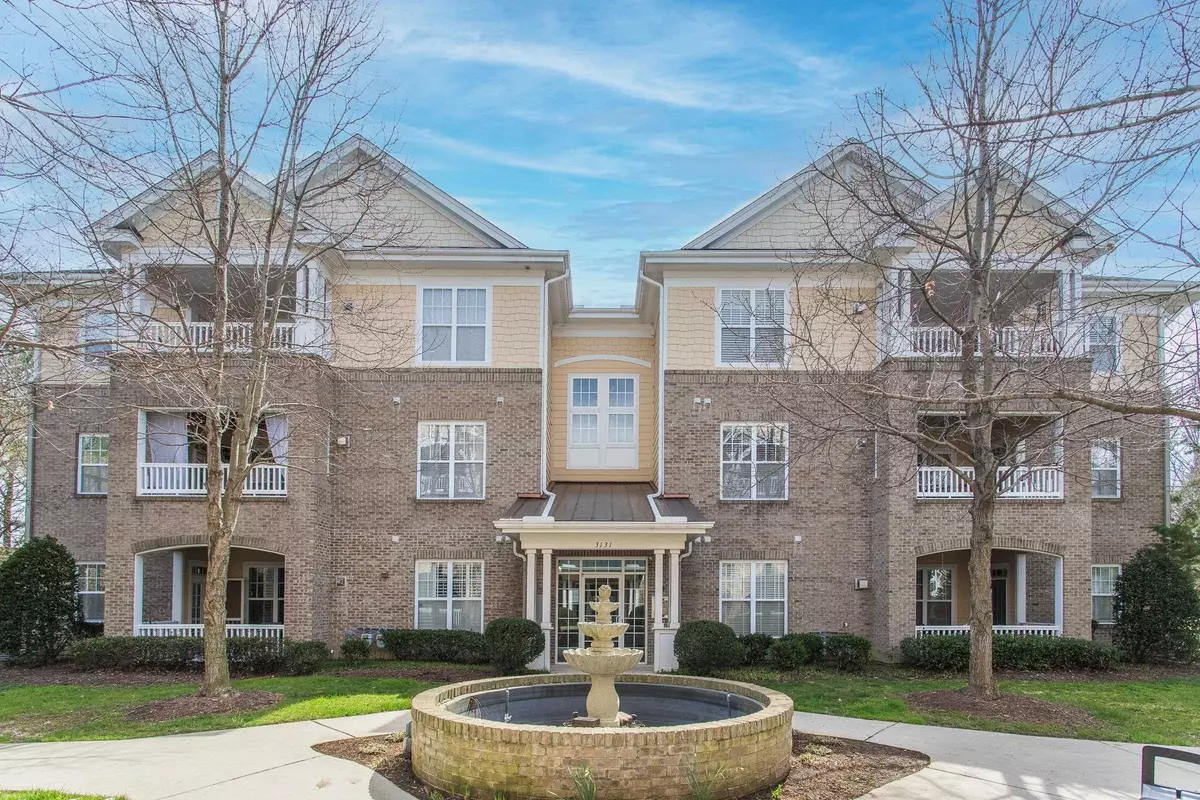Bought with Allen Tate/Raleigh-Glenwood
$390,000
$390,000
For more information regarding the value of a property, please contact us for a free consultation.
2 Beds
2 Baths
1,390 SqFt
SOLD DATE : 06/10/2022
Key Details
Sold Price $390,000
Property Type Condo
Sub Type Condominium
Listing Status Sold
Purchase Type For Sale
Square Footage 1,390 sqft
Price per Sqft $280
Subdivision Bentley Ridge At Oaks
MLS Listing ID 2447970
Sold Date 06/10/22
Style Site Built
Bedrooms 2
Full Baths 2
HOA Fees $358/mo
HOA Y/N Yes
Abv Grd Liv Area 1,390
Originating Board Triangle MLS
Year Built 2005
Annual Tax Amount $2,540
Property Description
Generous & Gracious 2 bedroom, 2 bath 3rd floor condo in Raleigh! Walking distance to shops, grocery store, restaurants, UNC Rex Hospital & NCMA. Spacious living room with gas fireplace, separate dining room, kitchen with lots of cabinet space, stainless appliances and solid surface counters. Nice - split bedroom plan, master bath has dual vanities, garden tub & shower. Secured building with code & elevator. 1 car garage with access to building. Sq.ft. measurement to new condo rules of air space, not ext.
Location
State NC
County Wake
Zoning RX-3
Direction Edwards Mill to Ed Drive - Left into community bear around to right - last building on right - 3rd floor - Blue Ridge to Ed Drive - Right into community - bear around right to last building on right - 3rd floor.
Rooms
Other Rooms Shed(s), Storage
Interior
Interior Features Ceiling Fan(s), Entrance Foyer, High Ceilings, Separate Shower, Shower Only, Smooth Ceilings, Storage, Tile Counters, Walk-In Closet(s)
Heating Forced Air, Natural Gas
Cooling Central Air
Flooring Laminate, Tile
Fireplaces Number 1
Fireplaces Type Gas Log, Living Room
Fireplace Yes
Appliance Dishwasher, Electric Range, Gas Water Heater, Microwave, Plumbed For Ice Maker, Self Cleaning Oven
Laundry Laundry Room, Main Level
Exterior
Exterior Feature Rain Gutters
Garage Spaces 1.0
Utilities Available Cable Available
View Y/N Yes
Handicap Access Accessible Elevator Installed
Porch Porch
Garage Yes
Private Pool No
Building
Lot Description Near Public Transit
Faces Edwards Mill to Ed Drive - Left into community bear around to right - last building on right - 3rd floor - Blue Ridge to Ed Drive - Right into community - bear around right to last building on right - 3rd floor.
Foundation Slab
Sewer Public Sewer
Water Public
Architectural Style Traditional
Structure Type Shake Siding,Wood Siding
New Construction No
Schools
Elementary Schools Wake - Stough
Middle Schools Wake - Oberlin
High Schools Wake - Broughton
Others
HOA Fee Include Maintenance Grounds,Maintenance Structure,Storm Water Maintenance
Read Less Info
Want to know what your home might be worth? Contact us for a FREE valuation!

Our team is ready to help you sell your home for the highest possible price ASAP


"My job is to find and attract mastery-based agents to the office, protect the culture, and make sure everyone is happy! "

