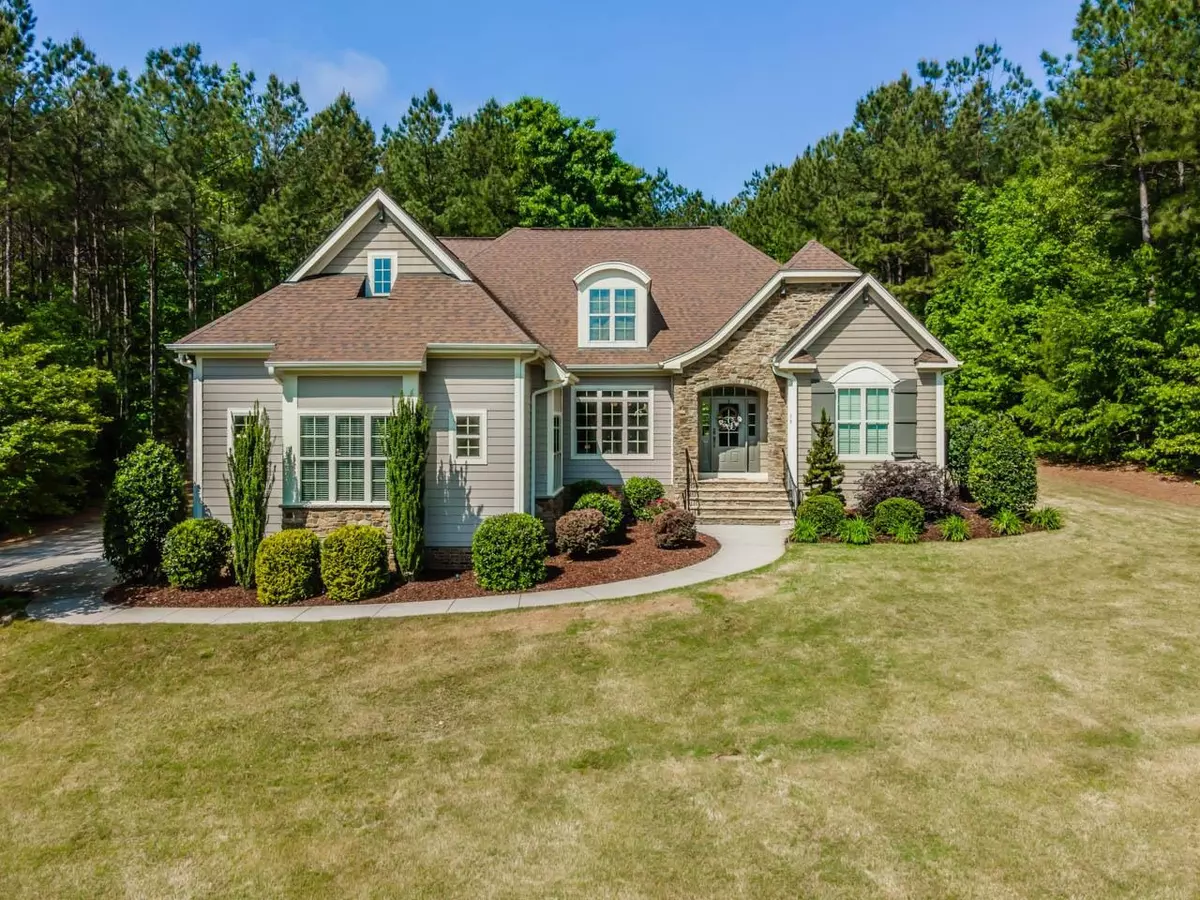Bought with Preferred Choice Realty Group
$675,000
$599,900
12.5%For more information regarding the value of a property, please contact us for a free consultation.
4 Beds
3 Baths
3,189 SqFt
SOLD DATE : 06/02/2022
Key Details
Sold Price $675,000
Property Type Single Family Home
Sub Type Single Family Residence
Listing Status Sold
Purchase Type For Sale
Square Footage 3,189 sqft
Price per Sqft $211
Subdivision Stoneridge
MLS Listing ID 2446073
Sold Date 06/02/22
Style Site Built
Bedrooms 4
Full Baths 3
HOA Fees $49/ann
HOA Y/N Yes
Abv Grd Liv Area 3,189
Originating Board Triangle MLS
Year Built 2012
Annual Tax Amount $3,457
Lot Size 0.990 Acres
Acres 0.99
Property Description
This elegant home sits on a large, cul-de-sac lot in the highly desirable Stoneridge subdivision. Richly-appointed spaces with craftsman finishes and high ceilings include large gathering areas, a bright, professional-grade kitchen, breakfast nook, spectacular formal dining rm w/serving pantry. The perfect balance for casual & formal entertaining alike. Desirable 1st floor owner’s suite, guest suite & laundry rm. Unique bonus/flex space & 2 unf walk-in storage spaces. Immaculate home ready for new owners!
Location
State NC
County Franklin
Community Pool
Direction US 1 North to Left on Hwy 96, Go Approx. 4 miles, Turn Right into Subdivision on Pebble Creek, First Left onto River Rock Way, Turn Right onto Siltstone Drive, Turn Right onto Limestone Drive. Destination on the Right.
Rooms
Basement Crawl Space
Interior
Interior Features Bathtub/Shower Combination, Bookcases, Ceiling Fan(s), Coffered Ceiling(s), Double Vanity, Eat-in Kitchen, Entrance Foyer, Granite Counters, High Ceilings, High Speed Internet, Keeping Room, Pantry, Master Downstairs, Separate Shower, Shower Only, Smooth Ceilings, Soaking Tub, Tray Ceiling(s), Walk-In Closet(s), Walk-In Shower, Water Closet
Heating Natural Gas, Zoned
Cooling Central Air
Flooring Carpet, Combination, Hardwood, Tile, Wood
Fireplaces Number 1
Fireplaces Type Blower Fan, Fireplace Screen, Gas, Gas Log, Great Room, Stone
Fireplace Yes
Appliance Dishwasher, Electric Range, ENERGY STAR Qualified Appliances, Gas Range, Gas Water Heater, Microwave, Plumbed For Ice Maker, Range Hood, Self Cleaning Oven
Laundry Laundry Room, Main Level
Exterior
Exterior Feature Lighting, Rain Gutters
Garage Spaces 3.0
Community Features Pool
Utilities Available Cable Available
View Y/N Yes
Handicap Access Accessible Washer/Dryer
Porch Covered, Deck, Patio, Porch
Garage No
Private Pool No
Building
Lot Description Cul-De-Sac, Hardwood Trees, Landscaped
Faces US 1 North to Left on Hwy 96, Go Approx. 4 miles, Turn Right into Subdivision on Pebble Creek, First Left onto River Rock Way, Turn Right onto Siltstone Drive, Turn Right onto Limestone Drive. Destination on the Right.
Sewer Septic Tank
Water Public
Architectural Style Craftsman
Structure Type Masonite,Shake Siding,Stone
New Construction No
Schools
Elementary Schools Franklin - Long Mill
Middle Schools Franklin - Franklinton
High Schools Franklin - Franklinton
Others
HOA Fee Include Insurance
Senior Community false
Read Less Info
Want to know what your home might be worth? Contact us for a FREE valuation!

Our team is ready to help you sell your home for the highest possible price ASAP


"My job is to find and attract mastery-based agents to the office, protect the culture, and make sure everyone is happy! "

