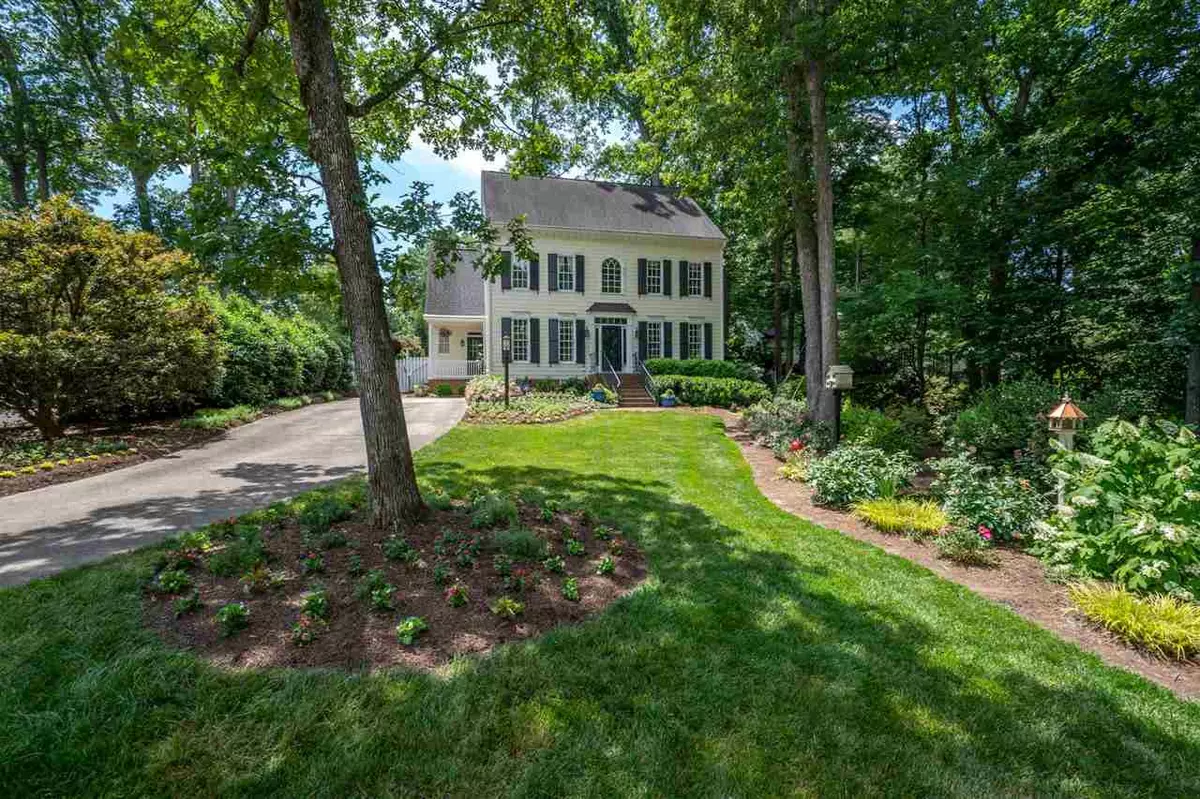Bought with Pace Realty Group, Inc.
$850,000
$890,000
4.5%For more information regarding the value of a property, please contact us for a free consultation.
4 Beds
3 Baths
2,551 SqFt
SOLD DATE : 03/06/2020
Key Details
Sold Price $850,000
Property Type Single Family Home
Sub Type Single Family Residence
Listing Status Sold
Purchase Type For Sale
Square Footage 2,551 sqft
Price per Sqft $333
Subdivision Country Club Hills
MLS Listing ID 2273246
Sold Date 03/06/20
Style Site Built
Bedrooms 4
Full Baths 2
Half Baths 1
HOA Y/N No
Abv Grd Liv Area 2,551
Originating Board Triangle MLS
Year Built 1992
Annual Tax Amount $6,973
Lot Size 0.310 Acres
Acres 0.31
Property Description
Classic, timeless elegance w/an abundance of charm & character is offered w/ this beautifully renovated, prestigious Country Club Hills/ITB home. It's like walking into a "Hallmark" movie, complete w/ white picket fence framing one of the loveliest landscaped lots in Raleigh. Spacious vaulted master w/ spa-like master bath, gourmet kit, NEW lux carpet & fresh paint + HUGE screened porch overlooking gorgeous, private, fully fenced yard. Close to schools, shopping, restaurants. This is quite simply, HOME.
Location
State NC
County Wake
Direction From 440E, Take Exit 7, Keep right at the fork, follow signs for US 70 E/NC-50 S/Glenwood Ave E and merge onto NC-50 S/US-70 E/Glenwood Ave for 1.8 miles, Turn left onto Argyle Dr, Turn left onto Lakeview Dr, Turn right onto Wedgedale Dr
Rooms
Basement Crawl Space
Interior
Interior Features Bookcases, Cathedral Ceiling(s), Ceiling Fan(s), Eat-in Kitchen, Entrance Foyer, Granite Counters, High Ceilings, Separate Shower, Smooth Ceilings, Storage, Vaulted Ceiling(s), Walk-In Closet(s)
Heating Floor Furnace, Natural Gas, Zoned
Cooling Attic Fan, Central Air, Zoned
Flooring Carpet, Hardwood, Tile
Fireplaces Number 1
Fireplaces Type Family Room, Gas Log
Fireplace Yes
Window Features Skylight(s)
Appliance Dishwasher, Gas Range, Gas Water Heater, Refrigerator, Water Purifier
Laundry Laundry Room, Main Level
Exterior
Exterior Feature Fenced Yard
View Y/N Yes
Handicap Access Accessible Washer/Dryer
Porch Porch, Screened
Garage No
Private Pool No
Building
Lot Description Corner Lot, Garden, Hardwood Trees
Faces From 440E, Take Exit 7, Keep right at the fork, follow signs for US 70 E/NC-50 S/Glenwood Ave E and merge onto NC-50 S/US-70 E/Glenwood Ave for 1.8 miles, Turn left onto Argyle Dr, Turn left onto Lakeview Dr, Turn right onto Wedgedale Dr
Sewer Public Sewer
Water Public
Architectural Style Colonial
Structure Type Fiber Cement,Low VOC Paint/Sealant/Varnish
New Construction No
Schools
Elementary Schools Wake - Root
Middle Schools Wake - Oberlin
High Schools Wake - Broughton
Others
HOA Fee Include Unknown
Read Less Info
Want to know what your home might be worth? Contact us for a FREE valuation!

Our team is ready to help you sell your home for the highest possible price ASAP


"My job is to find and attract mastery-based agents to the office, protect the culture, and make sure everyone is happy! "

