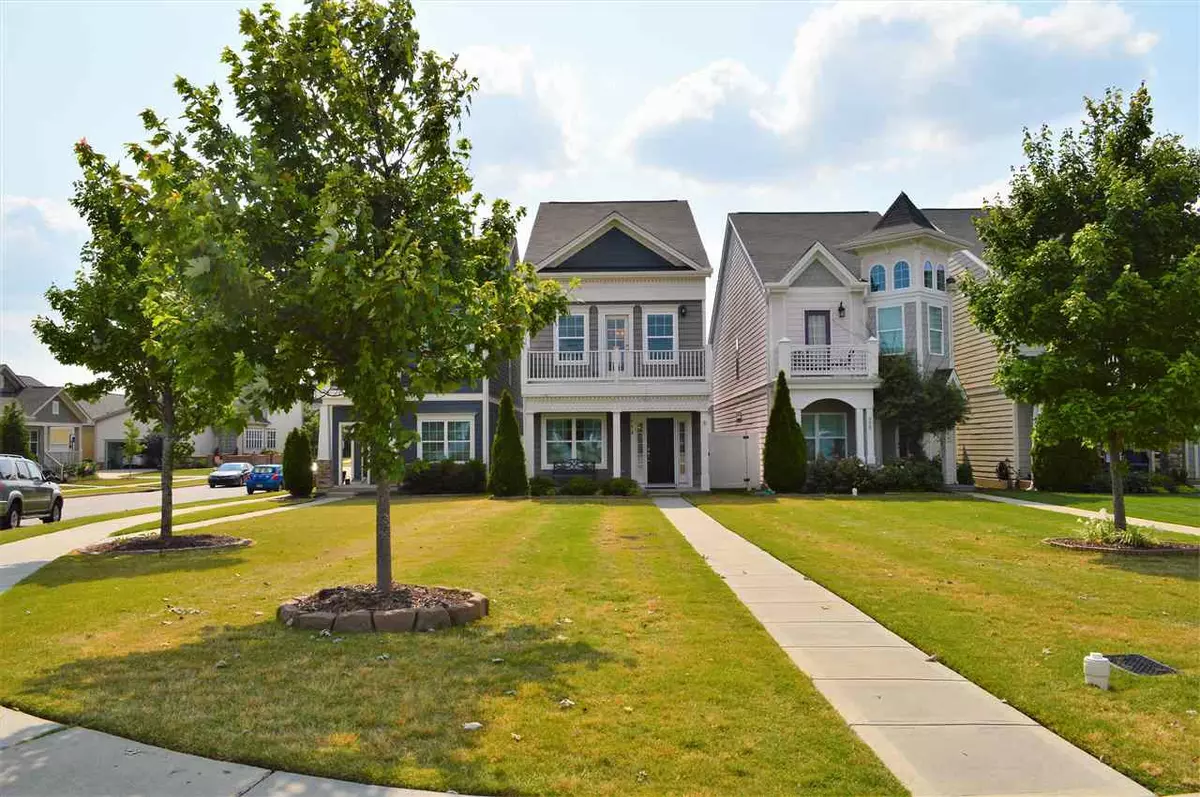Bought with Coldwell Banker Advantage
$373,000
$375,000
0.5%For more information regarding the value of a property, please contact us for a free consultation.
3 Beds
4 Baths
2,355 SqFt
SOLD DATE : 07/19/2019
Key Details
Sold Price $373,000
Property Type Single Family Home
Sub Type Single Family Residence
Listing Status Sold
Purchase Type For Sale
Square Footage 2,355 sqft
Price per Sqft $158
Subdivision The Villages Of Apex
MLS Listing ID 2259554
Sold Date 07/19/19
Style Site Built
Bedrooms 3
Full Baths 2
Half Baths 2
HOA Fees $83/qua
HOA Y/N Yes
Abv Grd Liv Area 2,355
Originating Board Triangle MLS
Year Built 2013
Annual Tax Amount $2,998
Lot Size 4,791 Sqft
Acres 0.11
Property Description
Walk to Downtown Apex, Hunter St Park & more! Open plan w/crown moldings, fab kit w/lots of cab, desk, SS appl, granite cntrs, bar, 5.4'x7.3' walk-in pantry, roomy DR & LR. Full front porch & extra large covered patio w/privacy fenced yard in back. Mstr ste has vaulted BR, WIC, tiled BA w/shower, encl WC, & over-sized dual vanity. 2nd vaulted BR w/adj BA opens to private balcony, 3rd BR w/ large WIC. Bonus/4th BR has 1/2BA & closet. Pockets screens on ext doors. Comm clubhouse, pool, pond w/jogging trail.
Location
State NC
County Wake
Community Pool, Street Lights
Zoning R-<10-HS
Direction From I-440 beltline, take US-1 S to Exit 98B onto US-64W. L on Laura Duncan Rd, R on Apex Peakway, R on Ambergate (at community clubhouse, pool, and lake with walking trail), R on Windy Rd, L on Shoofly Path. Park on street. Do not park in alley way.
Interior
Interior Features Bathtub/Shower Combination, Ceiling Fan(s), Granite Counters, High Ceilings, Living/Dining Room Combination, Pantry, Second Primary Bedroom, Shower Only, Smooth Ceilings, Storage, Vaulted Ceiling(s), Walk-In Closet(s)
Heating Forced Air, Natural Gas, Zoned
Cooling Central Air, Zoned
Flooring Carpet, Laminate, Tile
Fireplace No
Window Features Insulated Windows
Appliance Dishwasher, Dryer, Gas Range, Gas Water Heater, Microwave, Plumbed For Ice Maker, Refrigerator, Self Cleaning Oven, Washer
Laundry Electric Dryer Hookup, Laundry Room, Upper Level
Exterior
Exterior Feature Fenced Yard, Rain Gutters
Garage Spaces 2.0
Fence Privacy
Community Features Pool, Street Lights
Utilities Available Cable Available
View Y/N Yes
Porch Covered, Deck, Patio, Porch
Garage Yes
Private Pool No
Building
Lot Description Landscaped
Faces From I-440 beltline, take US-1 S to Exit 98B onto US-64W. L on Laura Duncan Rd, R on Apex Peakway, R on Ambergate (at community clubhouse, pool, and lake with walking trail), R on Windy Rd, L on Shoofly Path. Park on street. Do not park in alley way.
Foundation Slab
Sewer Public Sewer
Water Public
Architectural Style Charleston, Traditional
Structure Type Fiber Cement
New Construction No
Schools
Elementary Schools Wake - Salem
Middle Schools Wake - Salem
High Schools Wake - Apex Friendship
Others
HOA Fee Include Insurance,Storm Water Maintenance
Senior Community false
Read Less Info
Want to know what your home might be worth? Contact us for a FREE valuation!

Our team is ready to help you sell your home for the highest possible price ASAP


"My job is to find and attract mastery-based agents to the office, protect the culture, and make sure everyone is happy! "

