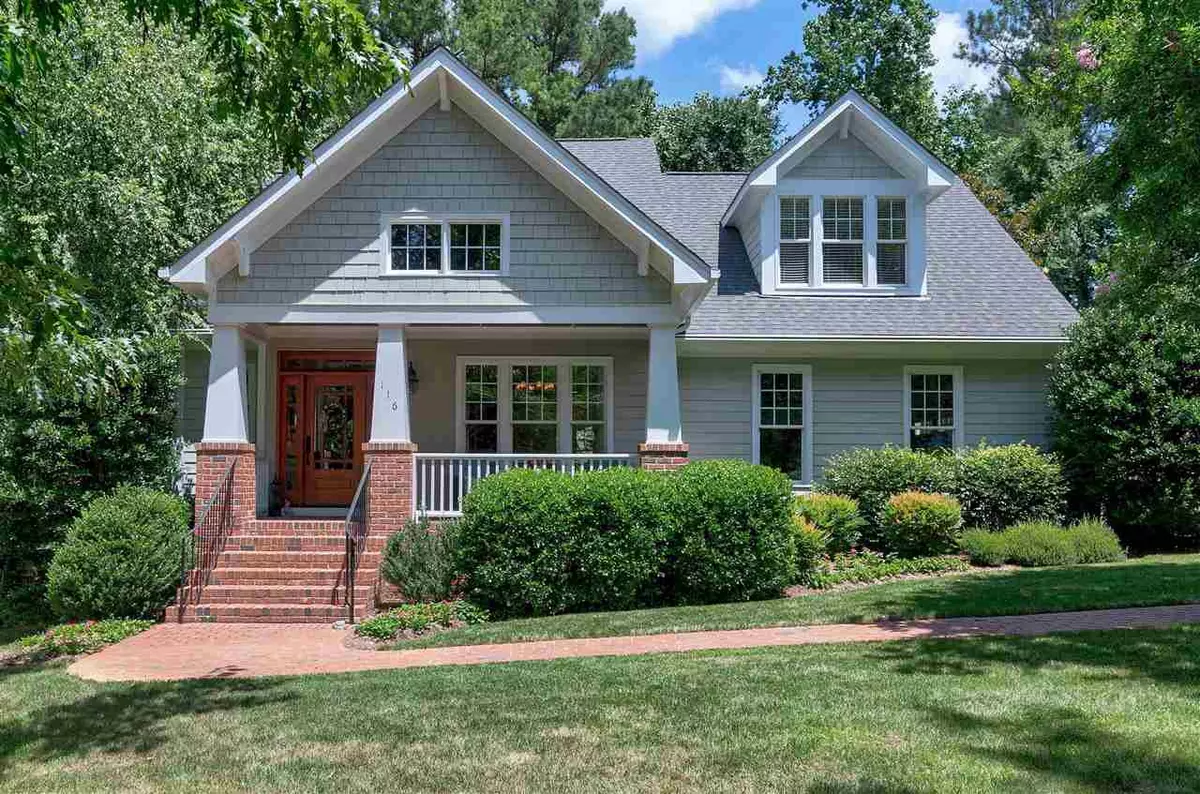Bought with Berkshire Hathaway HomeService
$530,000
$499,000
6.2%For more information regarding the value of a property, please contact us for a free consultation.
4 Beds
3 Baths
2,513 SqFt
SOLD DATE : 09/24/2021
Key Details
Sold Price $530,000
Property Type Single Family Home
Sub Type Single Family Residence
Listing Status Sold
Purchase Type For Sale
Square Footage 2,513 sqft
Price per Sqft $210
Subdivision Treyburn Forest
MLS Listing ID 2397579
Sold Date 09/24/21
Style Site Built
Bedrooms 4
Full Baths 2
Half Baths 1
HOA Fees $45/ann
HOA Y/N Yes
Abv Grd Liv Area 2,513
Originating Board Triangle MLS
Year Built 2006
Annual Tax Amount $3,862
Lot Size 0.380 Acres
Acres 0.38
Property Description
Charming Craftsman w/ 1st floor master suite is a must see. SS Jenn-Air appliances & granite countertops appoint a cook's kitchen w/ butlers pantry. All hardwoods on main & wainscoting. Dual sink vanities,huge fourth bedroom or bonus room, two of walk-in storage spaces. Screened porch overlooks private wooded backyard. Wide rocking chair front porch.Separate gazebo 10x14 in back yard. Premium lifetime warranty LeafGuard Gutters. Golf course community with optional private CC/golf/pool memberships.
Location
State NC
County Durham
Zoning RES/ 1-FAM
Direction 15-501 N/85 N to Exit 176 Duke St/501 N. Take a Right on Infinity. Left on Snow Hill. 2.4 Miles Take Rt into Treyburn on Sawmill Creek Pkwy. Left on Vintage Hill Pkwy. Right on Cabin Branch. Left on Wright Hill Drive. House on right.
Interior
Interior Features Bathtub/Shower Combination, Pantry, Double Vanity, Eat-in Kitchen, Entrance Foyer, Granite Counters, High Ceilings, High Speed Internet, Master Downstairs, Shower Only, Smooth Ceilings, Soaking Tub, Tray Ceiling(s), Walk-In Closet(s), Walk-In Shower
Heating Forced Air, Natural Gas, Zoned
Cooling Central Air, Zoned
Flooring Carpet, Hardwood, Tile
Fireplaces Number 1
Fireplaces Type Gas Log, Living Room
Fireplace Yes
Window Features Insulated Windows
Appliance Dishwasher, Gas Cooktop, Gas Water Heater, Microwave, Plumbed For Ice Maker, Oven
Laundry Laundry Room, Main Level
Exterior
Exterior Feature Rain Gutters
Garage Spaces 2.0
Pool Swimming Pool Com/Fee
Utilities Available Cable Available
View Y/N Yes
Porch Covered, Deck, Porch, Screened
Garage Yes
Private Pool No
Building
Lot Description Landscaped, Partially Cleared
Faces 15-501 N/85 N to Exit 176 Duke St/501 N. Take a Right on Infinity. Left on Snow Hill. 2.4 Miles Take Rt into Treyburn on Sawmill Creek Pkwy. Left on Vintage Hill Pkwy. Right on Cabin Branch. Left on Wright Hill Drive. House on right.
Foundation Brick/Mortar
Sewer Public Sewer
Water Public
Architectural Style Craftsman
Structure Type Fiber Cement
New Construction No
Schools
Elementary Schools Durham - Little River
Middle Schools Durham - Lucas
High Schools Durham - Northern
Others
HOA Fee Include Storm Water Maintenance
Senior Community false
Special Listing Condition Seller Licensed Real Estate Professional
Read Less Info
Want to know what your home might be worth? Contact us for a FREE valuation!

Our team is ready to help you sell your home for the highest possible price ASAP


"My job is to find and attract mastery-based agents to the office, protect the culture, and make sure everyone is happy! "

