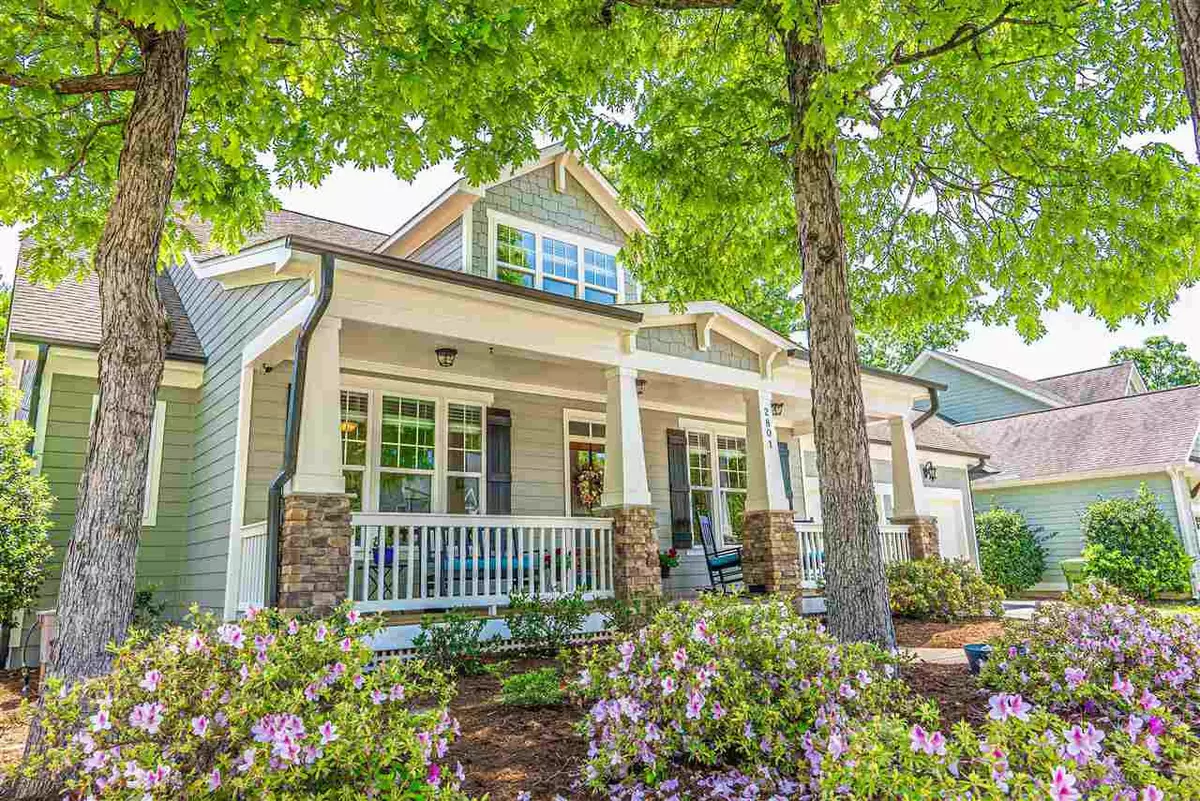Bought with Selling to Give
$489,900
$425,000
15.3%For more information regarding the value of a property, please contact us for a free consultation.
3 Beds
2 Baths
2,474 SqFt
SOLD DATE : 06/17/2021
Key Details
Sold Price $489,900
Property Type Single Family Home
Sub Type Single Family Residence
Listing Status Sold
Purchase Type For Sale
Square Footage 2,474 sqft
Price per Sqft $198
Subdivision Brighton Forest
MLS Listing ID 2382249
Sold Date 06/17/21
Style Site Built
Bedrooms 3
Full Baths 2
HOA Fees $61/qua
HOA Y/N Yes
Abv Grd Liv Area 2,474
Originating Board Triangle MLS
Year Built 2010
Annual Tax Amount $4,025
Lot Size 0.280 Acres
Acres 0.28
Property Description
This beautifully appointed Apex home is single story living at its finest! An entertainers dream with stunning landscaping and outdoor spaces including a screened in back porch, extensive stone patio w/ pergola & built-in grill area. A split floor plan with spacious rooms & an open, airy layout--3 bedrooms and 2 baths are on the 1st floor & upstairs, the amazing flex room features a bar area & gym corner along w/ an additional partially finished heated & cooled space! *Upstairs improvements unpermitted*
Location
State NC
County Wake
Community Pool, Street Lights
Direction Johnson Pond Road to Brighton Forest Drive. 2nd exit from roundabout onto Brighton RidgeDrive. Right on Oakley Woods Lane. House is on the corner.
Rooms
Basement Crawl Space
Interior
Interior Features Ceiling Fan(s), Eat-in Kitchen, Entrance Foyer, Granite Counters, High Ceilings, Master Downstairs, Separate Shower, Smooth Ceilings, Soaking Tub, Vaulted Ceiling(s), Walk-In Closet(s), Water Closet
Heating Gas Pack, Heat Pump, Natural Gas, Zoned
Cooling Central Air, Gas, Zoned
Flooring Carpet, Hardwood, Tile
Fireplaces Number 1
Fireplaces Type Family Room, Gas Log
Fireplace Yes
Appliance Dishwasher, Electric Range, Gas Water Heater, Microwave, Refrigerator
Laundry Laundry Room, Main Level
Exterior
Exterior Feature Fenced Yard, Rain Gutters
Garage Spaces 2.0
Pool In Ground
Community Features Pool, Street Lights
View Y/N Yes
Porch Covered, Enclosed, Patio, Porch, Screened
Garage Yes
Private Pool No
Building
Lot Description Corner Lot, Garden, Landscaped
Faces Johnson Pond Road to Brighton Forest Drive. 2nd exit from roundabout onto Brighton RidgeDrive. Right on Oakley Woods Lane. House is on the corner.
Sewer Public Sewer
Water Public
Architectural Style Craftsman, Traditional
Structure Type Fiber Cement
New Construction No
Schools
Elementary Schools Wake - West Lake
Middle Schools Wake - West Lake
High Schools Wake - Middle Creek
Others
HOA Fee Include Storm Water Maintenance
Read Less Info
Want to know what your home might be worth? Contact us for a FREE valuation!

Our team is ready to help you sell your home for the highest possible price ASAP


"My job is to find and attract mastery-based agents to the office, protect the culture, and make sure everyone is happy! "

