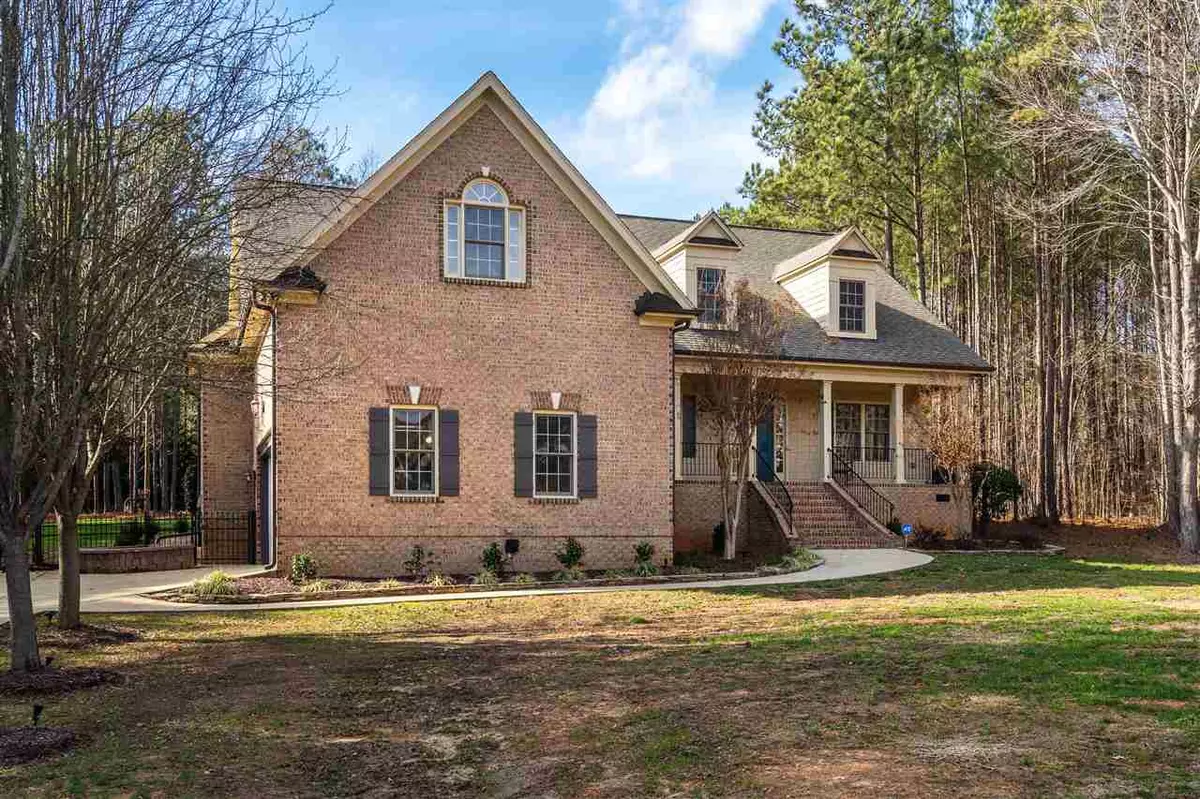Bought with Pinnacle Group Realty
$475,000
$475,000
For more information regarding the value of a property, please contact us for a free consultation.
4 Beds
3 Baths
4,239 SqFt
SOLD DATE : 12/30/2020
Key Details
Sold Price $475,000
Property Type Single Family Home
Sub Type Single Family Residence
Listing Status Sold
Purchase Type For Sale
Square Footage 4,239 sqft
Price per Sqft $112
Subdivision Stoneridge
MLS Listing ID 2353976
Sold Date 12/30/20
Style Site Built
Bedrooms 4
Full Baths 3
HOA Fees $49/ann
HOA Y/N Yes
Abv Grd Liv Area 4,239
Originating Board Triangle MLS
Year Built 2006
Annual Tax Amount $3,548
Lot Size 1.330 Acres
Acres 1.33
Property Description
Looking for space to work from home and/or school? This home has plenty of space on the inside and outside! Owner's suite, additional bedroom, study/office on first floor! Open kitchen area featuring Granite Countertops, Newer Stainless Steel Appliances and breakfast area with built in seating and Plantation Blinds, separate dining room and laundry room, Intercom System, Crown Molding, Coffered and Tray Ceilings, Movie Theater Room, Dressing Room, Flex Space can be used for home gym! Must see!
Location
State NC
County Franklin
Community Street Lights
Direction From US-1 Capital Blvd turn left on Holden Rd, Turn R on Sid Mitchell Rd, Turn L on 96 W, Turn R onto Pebble Creek Dr, Turn L onto River Rock Way, Turn R on Siltstone Dr, Turn R on Flagstone Ct, Home will be on right.
Rooms
Basement Crawl Space
Interior
Interior Features Bathtub/Shower Combination, Bookcases, Ceiling Fan(s), Coffered Ceiling(s), Dressing Room, Eat-in Kitchen, Entrance Foyer, Granite Counters, Pantry, Master Downstairs, Separate Shower
Heating Forced Air, Heat Pump, Propane, Zoned
Cooling Central Air, Zoned
Flooring Carpet, Hardwood, Tile
Fireplaces Number 1
Fireplaces Type Family Room, Gas Log
Fireplace Yes
Appliance Electric Range, Electric Water Heater, Microwave, Refrigerator
Laundry Laundry Room, Main Level
Exterior
Exterior Feature Fenced Yard
Garage Spaces 2.0
Community Features Street Lights
Porch Patio
Garage No
Private Pool No
Building
Lot Description Cul-De-Sac, Wooded
Faces From US-1 Capital Blvd turn left on Holden Rd, Turn R on Sid Mitchell Rd, Turn L on 96 W, Turn R onto Pebble Creek Dr, Turn L onto River Rock Way, Turn R on Siltstone Dr, Turn R on Flagstone Ct, Home will be on right.
Sewer Septic Tank
Water Public
Architectural Style Traditional
Structure Type Brick,Vinyl Siding
New Construction No
Schools
Elementary Schools Franklin - Long Mill
Middle Schools Franklin - Franklinton
High Schools Franklin - Franklinton
Read Less Info
Want to know what your home might be worth? Contact us for a FREE valuation!

Our team is ready to help you sell your home for the highest possible price ASAP


"My job is to find and attract mastery-based agents to the office, protect the culture, and make sure everyone is happy! "

