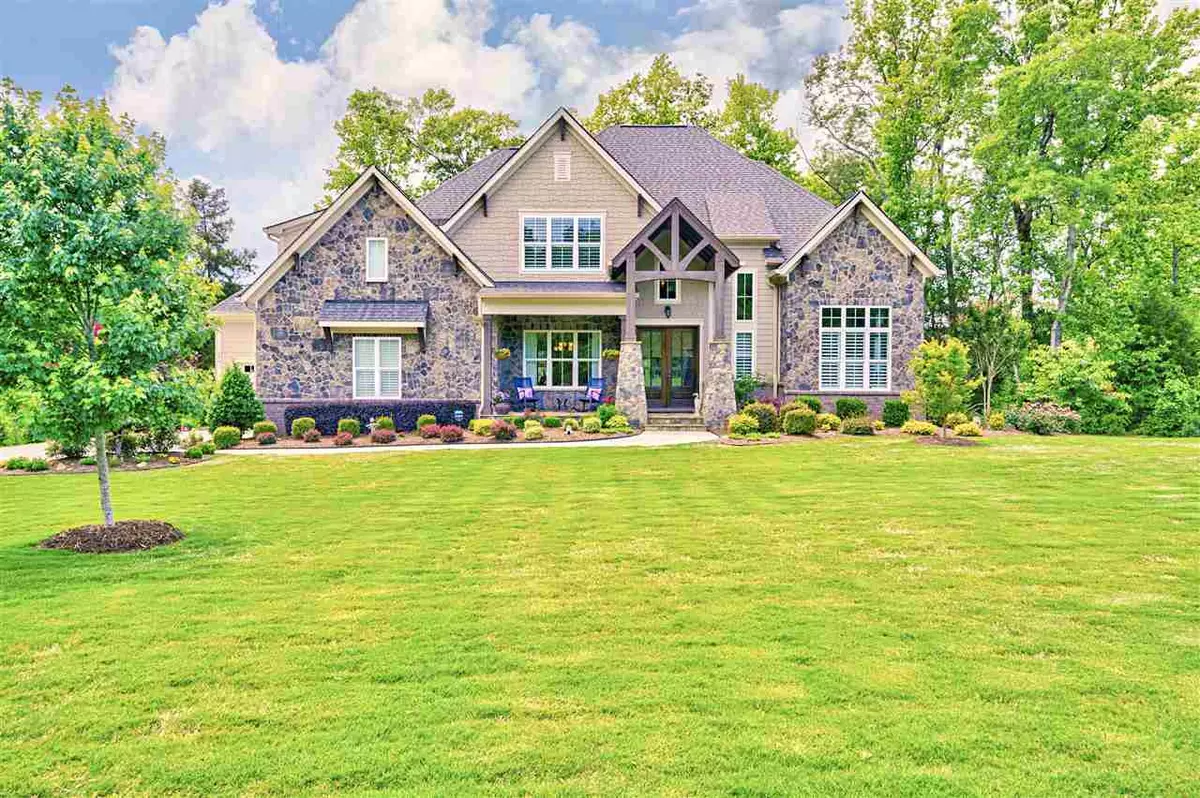Bought with Allen Tate/Apex
$875,000
$889,900
1.7%For more information regarding the value of a property, please contact us for a free consultation.
4 Beds
5 Baths
4,081 SqFt
SOLD DATE : 09/30/2020
Key Details
Sold Price $875,000
Property Type Single Family Home
Sub Type Single Family Residence
Listing Status Sold
Purchase Type For Sale
Square Footage 4,081 sqft
Price per Sqft $214
Subdivision The Hamptons
MLS Listing ID 2326597
Sold Date 09/30/20
Style Site Built
Bedrooms 4
Full Baths 4
Half Baths 1
HOA Fees $146/qua
HOA Y/N Yes
Abv Grd Liv Area 4,081
Originating Board Triangle MLS
Year Built 2016
Annual Tax Amount $6,067
Lot Size 1.220 Acres
Acres 1.22
Property Description
Custom built estate on a panoramic 1.2 acre lot w/ a water view. This home was custom built and is of the highest quality. Offering nearly every possible upgrade that an executive estate could possess. Top of the line gourmet kitchen w/ a hidden walk-thru pantry inside the cabinetry! A MUST SEE! Luxurious first floor owner's suite w/ spa-like bathroom & custom built closet. Soaring ceilings. Gorgeous finishes throughout the entire home. Screened porch w/ retractable electric screen panels! Truly amazing!
Location
State NC
County Chatham
Community Street Lights
Direction Take 64 W past Jordan Lake. Right on Mt Gilead. The Hamptons will be on the left. OR take 15-501 bypass south. Left on Mt Gilead. Neighborhood on the Right.
Rooms
Basement Crawl Space
Interior
Interior Features Bathtub Only, Bathtub/Shower Combination, Bookcases, Pantry, Cathedral Ceiling(s), Ceiling Fan(s), Eat-in Kitchen, Entrance Foyer, Granite Counters, High Ceilings, Keeping Room, Master Downstairs, Separate Shower, Shower Only, Smooth Ceilings, Soaking Tub, Storage, Tray Ceiling(s), Vaulted Ceiling(s), Walk-In Closet(s), Walk-In Shower, Water Closet, Wet Bar
Heating Forced Air, Natural Gas
Cooling Zoned
Flooring Carpet, Hardwood, Tile
Fireplaces Number 2
Fireplaces Type Gas Log, Great Room, Sealed Combustion
Fireplace Yes
Window Features Insulated Windows
Appliance Dishwasher, Double Oven, ENERGY STAR Qualified Appliances, Gas Cooktop, Microwave, Range Hood, Refrigerator, Tankless Water Heater
Laundry Laundry Room, Main Level
Exterior
Exterior Feature Rain Gutters
Garage Spaces 3.0
Community Features Street Lights
View Y/N Yes
Handicap Access Accessible Doors, Accessible Washer/Dryer
Porch Covered, Deck, Enclosed, Porch, Screened
Garage Yes
Private Pool No
Building
Lot Description Cul-De-Sac, Landscaped, Open Lot
Faces Take 64 W past Jordan Lake. Right on Mt Gilead. The Hamptons will be on the left. OR take 15-501 bypass south. Left on Mt Gilead. Neighborhood on the Right.
Sewer Septic Tank
Water Public
Architectural Style Transitional
Structure Type Brick,Fiber Cement,Low VOC Paint/Sealant/Varnish,Shake Siding,Stone
New Construction No
Schools
Elementary Schools Chatham - N Chatham
Middle Schools Chatham - Horton
High Schools Chatham - Northwood
Read Less Info
Want to know what your home might be worth? Contact us for a FREE valuation!

Our team is ready to help you sell your home for the highest possible price ASAP


"My job is to find and attract mastery-based agents to the office, protect the culture, and make sure everyone is happy! "

