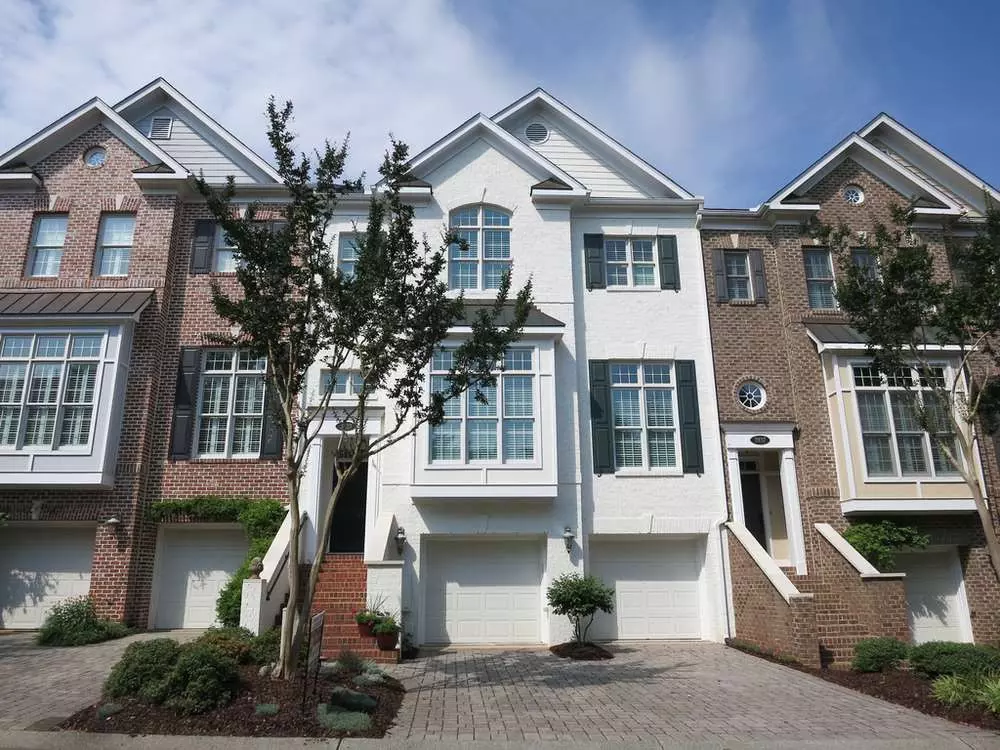Bought with Berkshire Hathaway HomeService
$600,000
$595,000
0.8%For more information regarding the value of a property, please contact us for a free consultation.
4 Beds
4 Baths
3,428 SqFt
SOLD DATE : 08/14/2019
Key Details
Sold Price $600,000
Property Type Townhouse
Sub Type Townhouse
Listing Status Sold
Purchase Type For Sale
Square Footage 3,428 sqft
Price per Sqft $175
Subdivision Bentley Ridge
MLS Listing ID 2259720
Sold Date 08/14/19
Style Site Built
Bedrooms 4
Full Baths 3
Half Baths 1
HOA Fees $300/mo
HOA Y/N Yes
Abv Grd Liv Area 3,428
Originating Board Triangle MLS
Year Built 2003
Annual Tax Amount $5,370
Lot Size 2,613 Sqft
Acres 0.06
Property Description
Luxury multi-level TH in Bentley Ridge, near Crabtree Valley Mall shops/REX Hospital/Umstead Park/I-40/I-440! ELEVATOR/oversize 2-car Garage/Central Vac/Intercom/3M Prestige window film/priv fenced courtyard w/lg Patio. Lower level: huge Bonus/Media Rm w/Wet Bar; covd Porch; BR w/nearby full Bath. Main level: 10' ceils/hrdwd flrs; open LivRm/DinRm; fabulous KIT w/high-end appls/island/pantry; big FamRm w/gas log FP; covd Porch; Study/Office. 2nd flr: big MBR w/2 WICs/steam shower/soaking tub/sep sinks!
Location
State NC
County Wake
Community Street Lights
Direction From Blue Ridge Rd and I-440, bear right on Blue Ridge Rd before it turns into Duraleigh Rd, left into Bentley Ridge THs on Bentley Brook Dr, home at end of street on left.
Interior
Interior Features Bathtub/Shower Combination, Cathedral Ceiling(s), Ceiling Fan(s), Central Vacuum, Eat-in Kitchen, Entrance Foyer, High Ceilings, In-Law Floorplan, Living/Dining Room Combination, Pantry, Sauna, Separate Shower, Shower Only, Smooth Ceilings, Storage, Tile Counters, Vaulted Ceiling(s), Walk-In Closet(s), Wet Bar
Heating Forced Air, Natural Gas, Zoned
Cooling Central Air, Zoned
Flooring Carpet, Hardwood, Tile
Fireplaces Number 1
Fireplaces Type Family Room, Gas Log
Fireplace Yes
Window Features Insulated Windows
Appliance Dishwasher, Gas Water Heater, Microwave, Plumbed For Ice Maker, Self Cleaning Oven
Laundry Laundry Room, Upper Level
Exterior
Exterior Feature Rain Gutters
Garage Spaces 2.0
Fence Privacy
Community Features Street Lights
View Y/N Yes
Handicap Access Accessible Elevator Installed
Porch Covered, Patio, Porch
Garage Yes
Private Pool No
Building
Lot Description Cul-De-Sac
Faces From Blue Ridge Rd and I-440, bear right on Blue Ridge Rd before it turns into Duraleigh Rd, left into Bentley Ridge THs on Bentley Brook Dr, home at end of street on left.
Foundation Slab
Sewer Public Sewer
Water Public
Architectural Style Traditional, Transitional
Structure Type Brick
New Construction No
Schools
Elementary Schools Wake - Stough
Middle Schools Wake - Oberlin
High Schools Wake - Broughton
Others
HOA Fee Include Maintenance Grounds,Maintenance Structure
Senior Community false
Read Less Info
Want to know what your home might be worth? Contact us for a FREE valuation!

Our team is ready to help you sell your home for the highest possible price ASAP


"My job is to find and attract mastery-based agents to the office, protect the culture, and make sure everyone is happy! "

