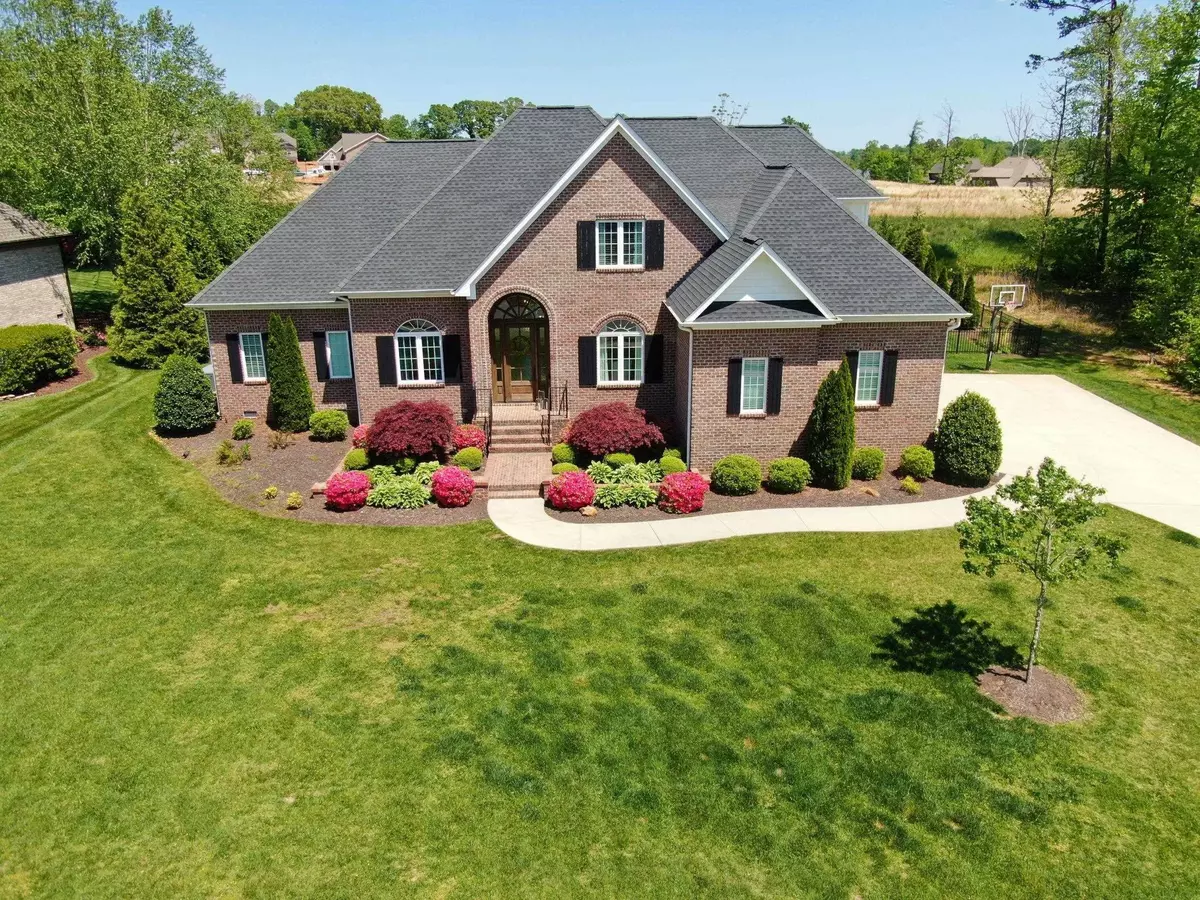Bought with Non Member Office
$720,000
$750,000
4.0%For more information regarding the value of a property, please contact us for a free consultation.
5 Beds
5 Baths
3,334 SqFt
SOLD DATE : 06/15/2022
Key Details
Sold Price $720,000
Property Type Single Family Home
Sub Type Single Family Residence
Listing Status Sold
Purchase Type For Sale
Square Footage 3,334 sqft
Price per Sqft $215
Subdivision Waterford West
MLS Listing ID 2446039
Sold Date 06/15/22
Style Site Built
Bedrooms 5
Full Baths 4
Half Baths 1
HOA Fees $16
HOA Y/N Yes
Abv Grd Liv Area 3,334
Originating Board Triangle MLS
Year Built 2015
Annual Tax Amount $6,532
Lot Size 0.410 Acres
Acres 0.41
Property Description
STUNNING custom 5 bed/4.5 bath in Waterford! Brick ext w/ irr system. Heart Pine floor in liv areas/master suite. High end, designer fixtures in every rm! Din rm opens to vaulted fam rm w/ gas log FP. Kit boasts HUGE granite island w/ bar seating, ss appl, custom cabinetry, & walk-in pantry. Master & 2 addtl BRs on main. BRs 4 & 5 on 2nd, each w/ private full bath. Massive walk-in attic! Fenced BY, oversized 2-car gar. Whole-house Generac generator. Can't miss virtual tour!
Location
State NC
County Alamance
Direction I85/40 to exit 140, north on University Drive, left on S Church St, left on Cappoquin, left on Crestwell, right on Dunmore, home on left
Rooms
Basement Crawl Space
Interior
Interior Features Bookcases, Ceiling Fan(s), Double Vanity, Entrance Foyer, Granite Counters, High Ceilings, Pantry, Master Downstairs, Separate Shower, Shower Only, Smooth Ceilings, Walk-In Closet(s), Walk-In Shower, Water Closet
Heating Forced Air, Natural Gas
Cooling Central Air
Flooring Carpet, Hardwood, Tile
Fireplaces Number 1
Fireplaces Type Family Room, Gas Log
Fireplace Yes
Appliance Convection Oven, Dishwasher, Gas Range, Microwave, Range Hood, Tankless Water Heater
Laundry Laundry Room, Main Level
Exterior
Exterior Feature Fenced Yard
Garage Spaces 2.0
Porch Covered, Patio, Porch
Garage No
Private Pool No
Building
Lot Description Landscaped
Faces I85/40 to exit 140, north on University Drive, left on S Church St, left on Cappoquin, left on Crestwell, right on Dunmore, home on left
Sewer Public Sewer
Water Public
Architectural Style Contemporary
Structure Type Brick
New Construction No
Schools
Elementary Schools Alamance - Highland
Middle Schools Alamance - Turrentine
High Schools Alamance - Walter Williams
Read Less Info
Want to know what your home might be worth? Contact us for a FREE valuation!

Our team is ready to help you sell your home for the highest possible price ASAP


"My job is to find and attract mastery-based agents to the office, protect the culture, and make sure everyone is happy! "

