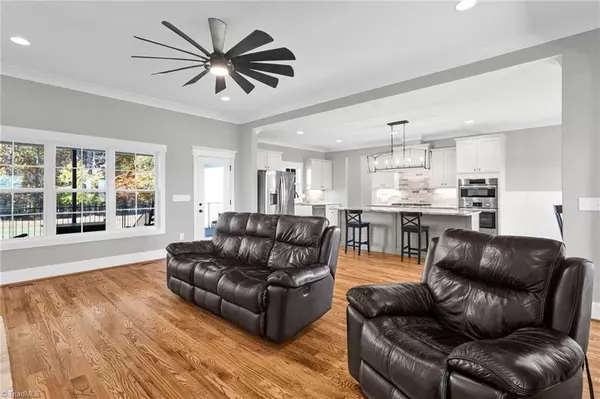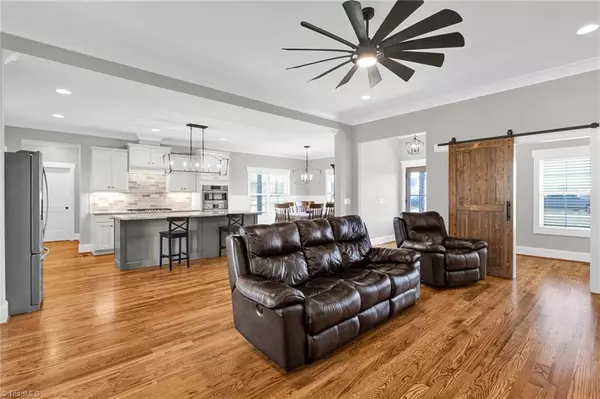
3 Beds
3 Baths
0.78 Acres Lot
3 Beds
3 Baths
0.78 Acres Lot
Key Details
Property Type Single Family Home
Sub Type Stick/Site Built
Listing Status Pending
Purchase Type For Sale
MLS Listing ID 1163098
Bedrooms 3
Full Baths 2
Half Baths 1
HOA Fees $440/ann
HOA Y/N Yes
Originating Board Triad MLS
Year Built 2023
Lot Size 0.780 Acres
Acres 0.78
Property Description
Location
State NC
County Guilford
Rooms
Basement Crawl Space
Interior
Interior Features Built-in Features, Ceiling Fan(s), Dead Bolt(s), Freestanding Tub, Kitchen Island, Pantry, Separate Shower, Solid Surface Counter
Heating Forced Air, Natural Gas
Cooling Central Air
Flooring Carpet, Tile, Wood
Fireplaces Number 1
Fireplaces Type Gas Log, Great Room
Appliance Microwave, Oven, Dishwasher, Gas Cooktop, Gas Water Heater
Laundry Dryer Connection, Main Level, Washer Hookup
Exterior
Garage Attached Garage
Garage Spaces 2.0
Pool None
Building
Sewer Septic Tank
Water Public
New Construction No
Schools
Elementary Schools Stokesdale
Middle Schools Northwest
High Schools Northwest
Others
Special Listing Condition Owner Sale


"My job is to find and attract mastery-based agents to the office, protect the culture, and make sure everyone is happy! "






